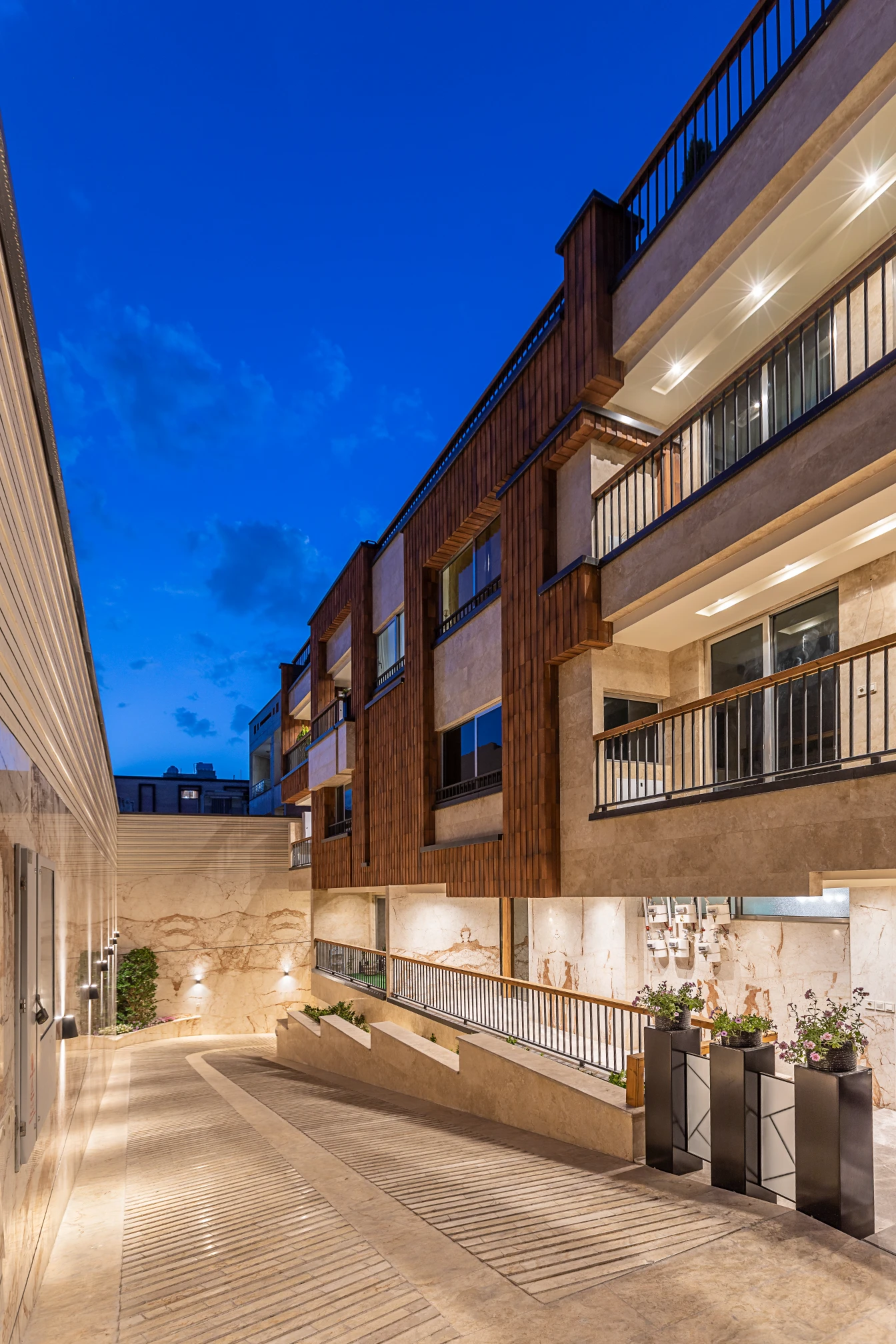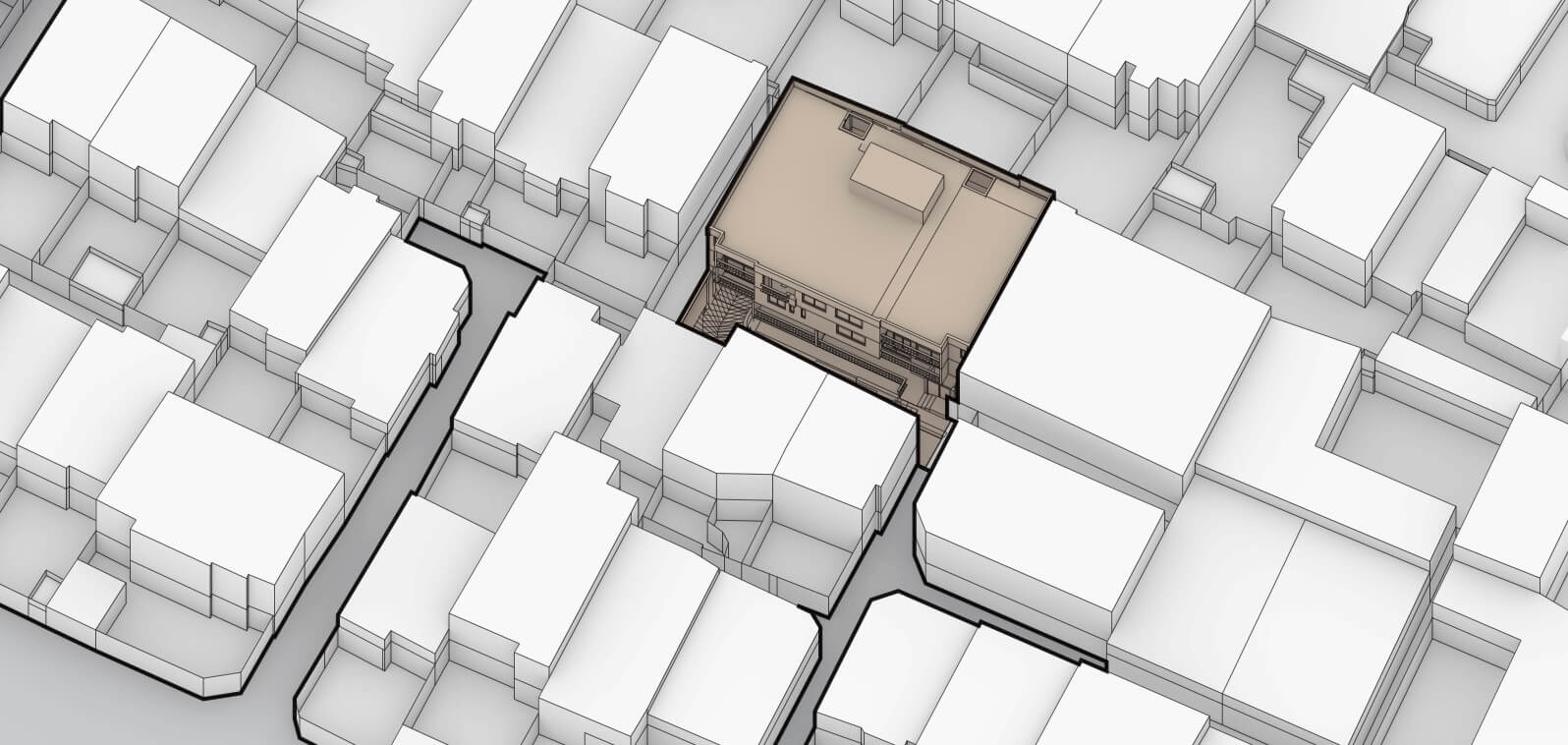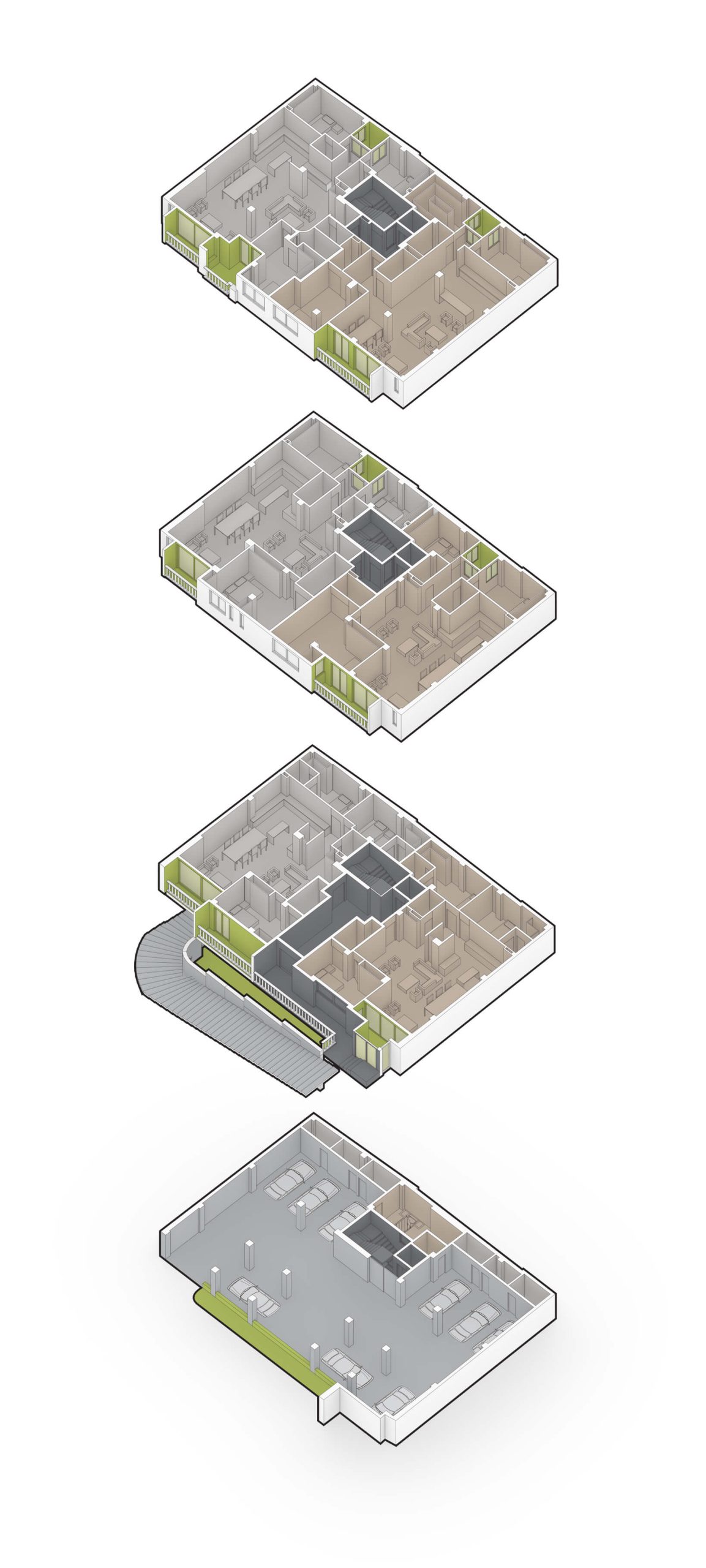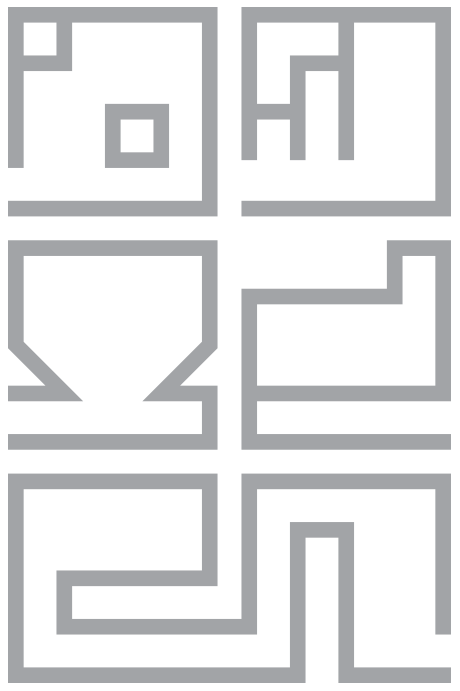The design of the Gudal Residential complex is located on land at the end of one of the dead ends of the old structure of Jolfa in Isfahan, which includes a maximum height limit of 10 meters from the crossing level and was carried out based on the construction permit obtained based on 80% of the land area.
Employer Desires
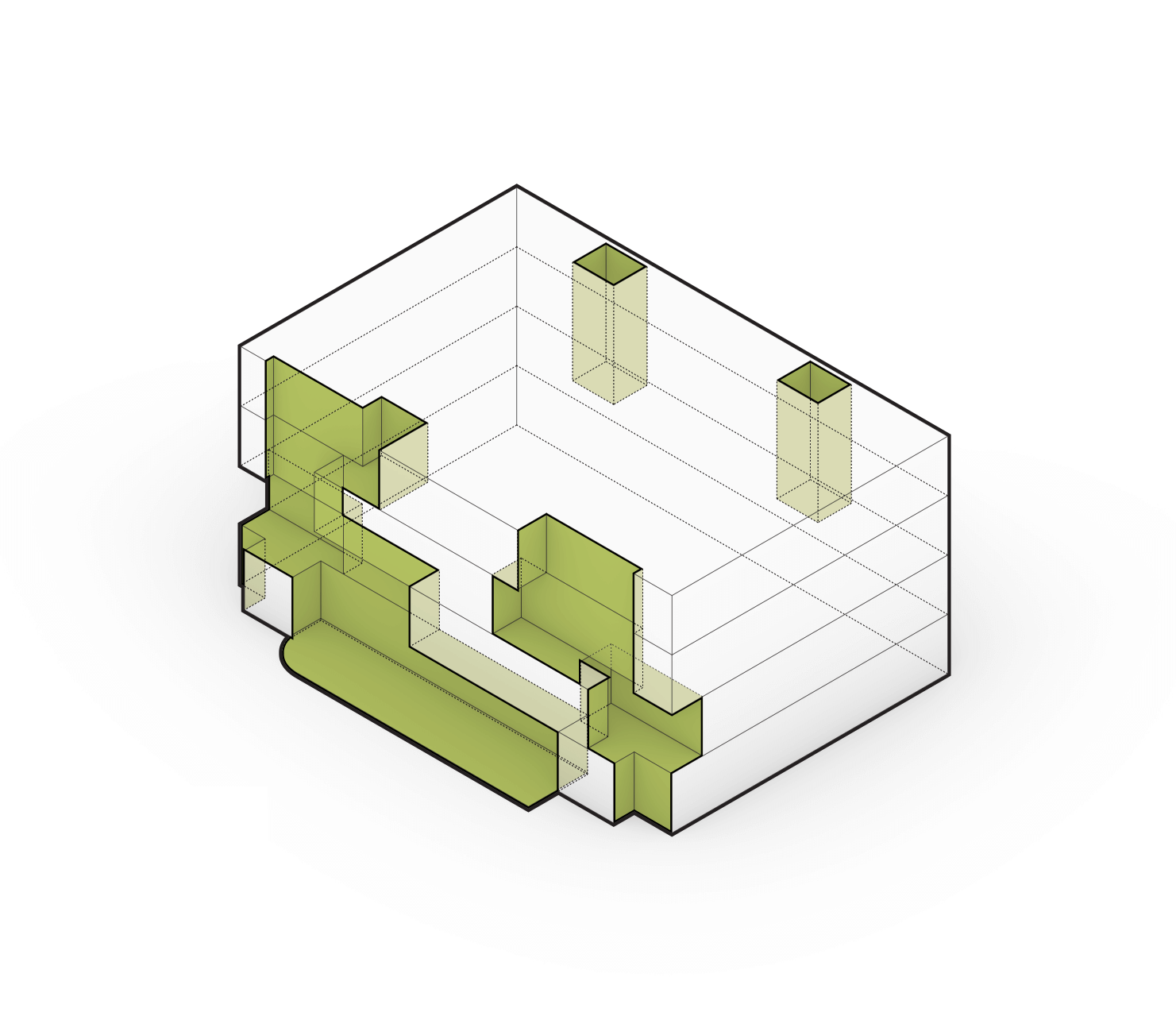
Emphasis and request of the employer regarding the number of 6 residential units, lack of sufficient green space, and high density of building permits have been other challenges of building design;
– How to provide natural light due to the very shallow depth of the courtyard.
– How to provide independent and optimal access for riders and pedestrians despite the minimal contact with the urban wall and the small width of the open space.
– How to respect the privacy of the ground floor units are among the most basic design questions.
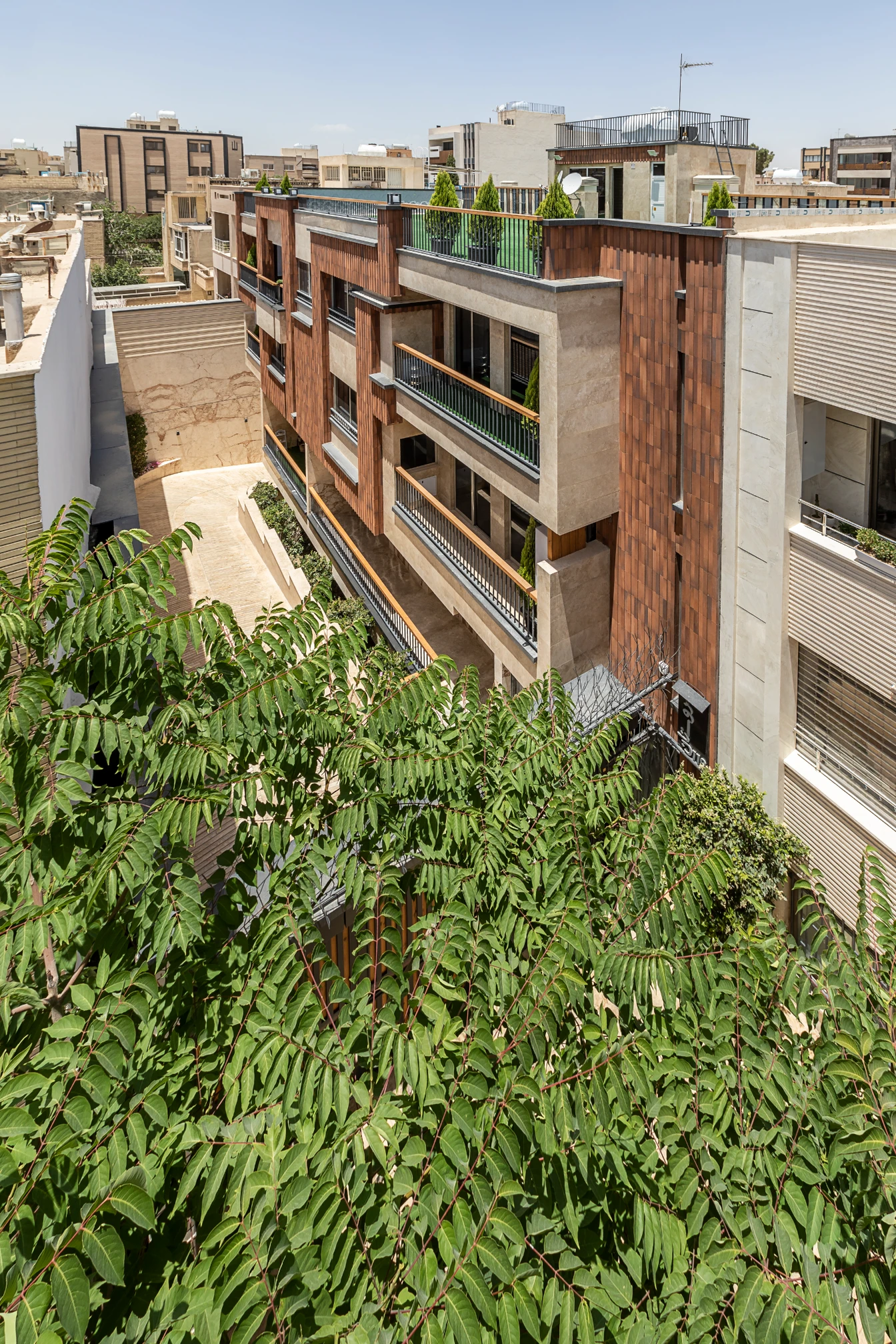
According to what was mentioned about the needs and limitations, the main idea of forming the design process was based on the following four ideas:
Golden ratio & the Structural module

Elevation Geometry
The formation of the overall geometry of the plans of the complex is based on the golden ratio of 1.6 and based on compliance with the structural module of the building. This geometry in the plan can be seen following the facade of the building and its external effect.
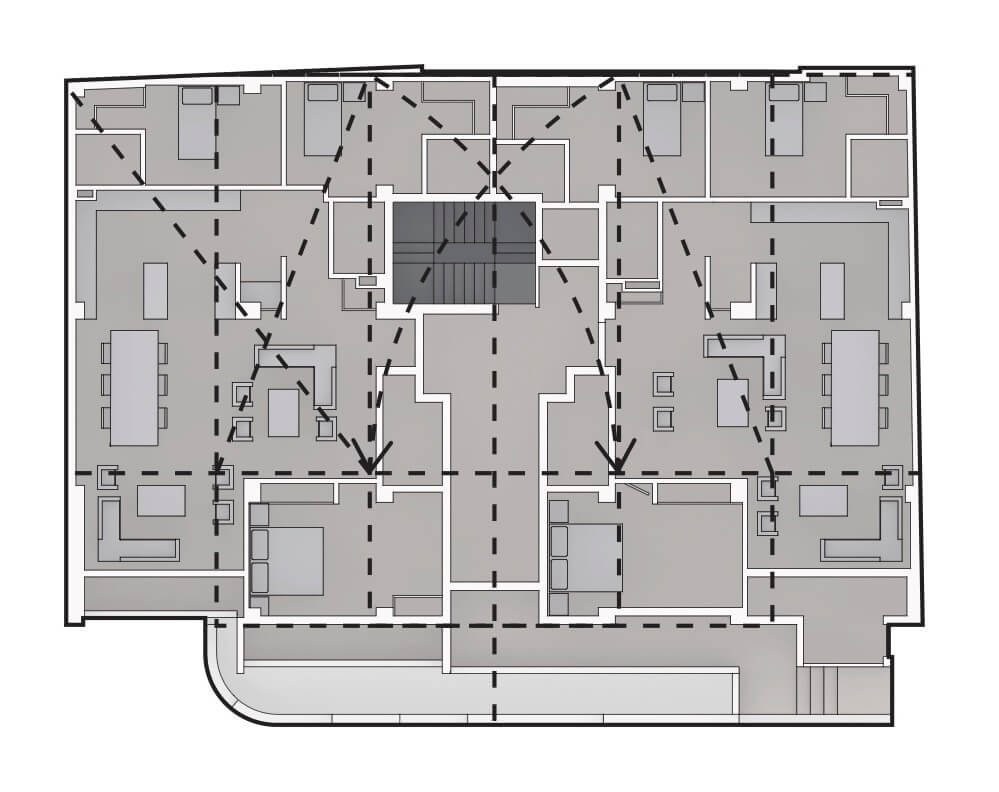
Plan Geometry
Where the result is to create a balance and symmetry in the details of the view, instead of causing boredom or confusion in the audience due to the limited field of view. Also, the success resulting from the division and zoning of the plans, in addition to the difference between the plans of each unit in the separation of wet and dry areas, public and private, service and facilities, is the product of the same cruciform geometry.
Creating a Garden Pit
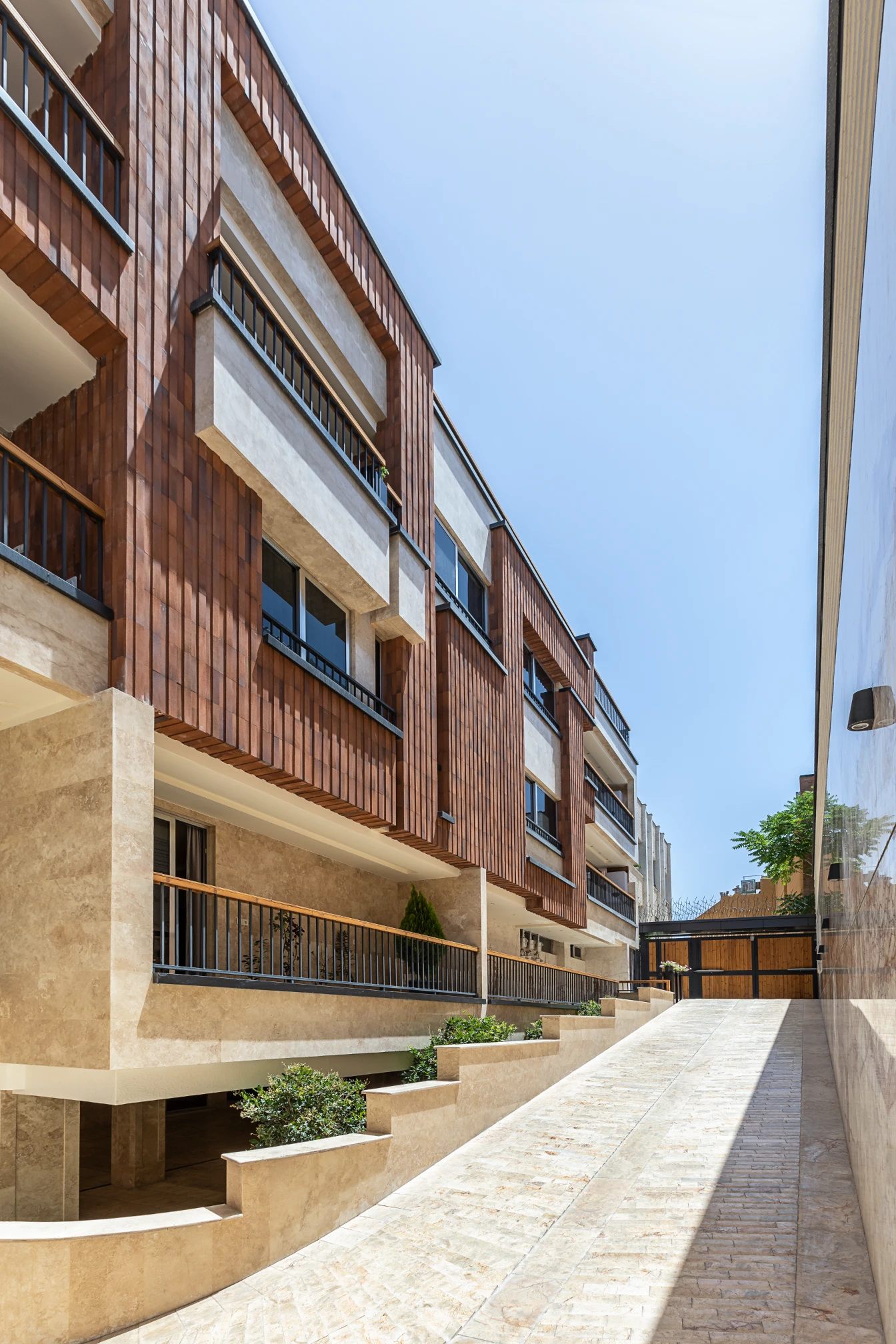
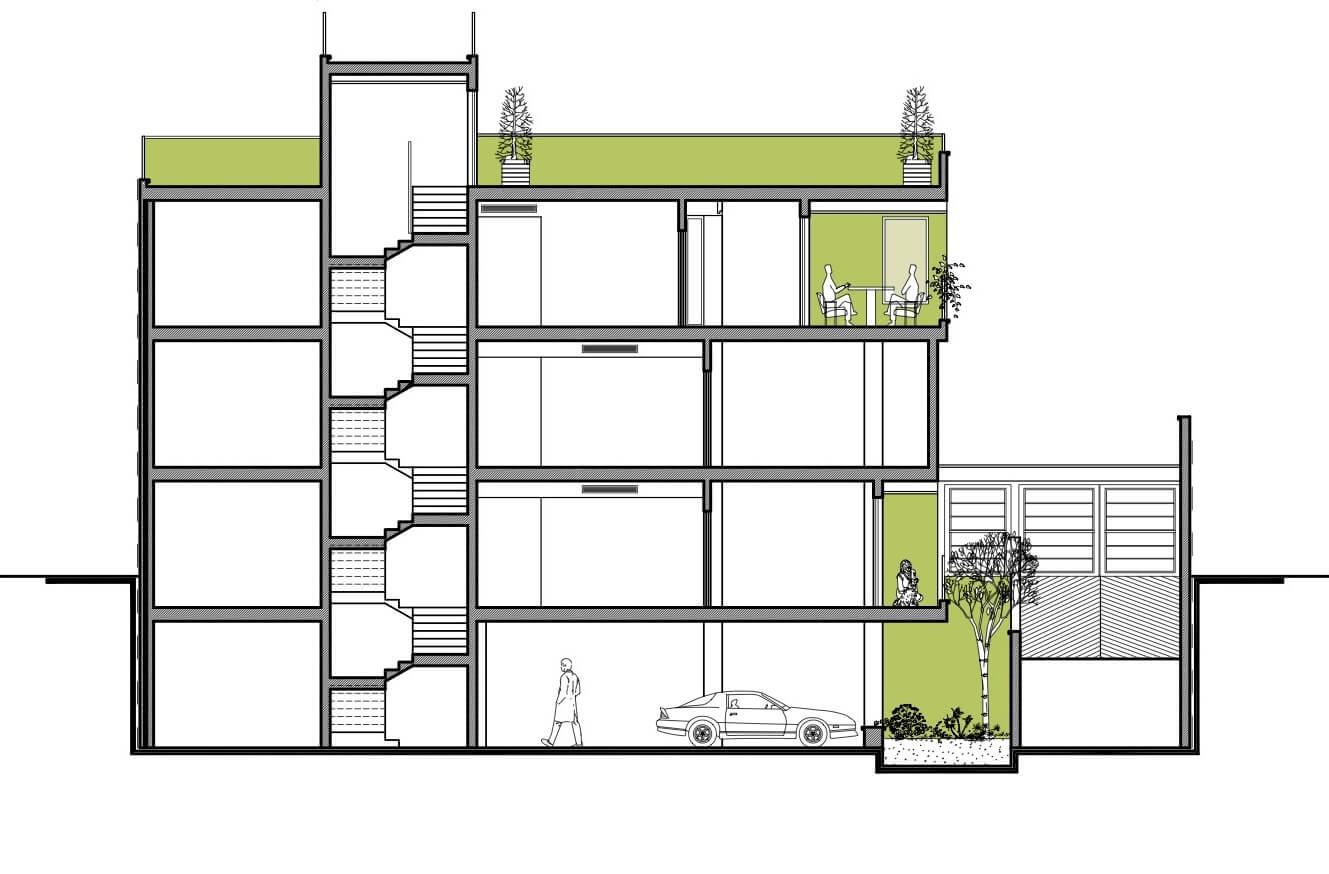
Greenery Spaces in Section
The idea of creating a garden pit: the small width of the building’s yard and also limited access to the city wall due to the way the land is located, trying to maintain the human position in separating the residents’ riding and walking paths, the main idea of building a garden pit between the riding path and the pedestrian bridge of the building has shaped This idea, while providing the green space of the complex according to the requirements, providing the opportunity for the residents to have a close and tangible experience with the green space of the garden pit, to create a memorable feeling.
To increase the sense of belonging of users. Feeling that he thinks when entering the building, the doorman understands it not only through his visual sense but also through his sense of smell or hearing.
Creating of Backyard in the Entrance Wall
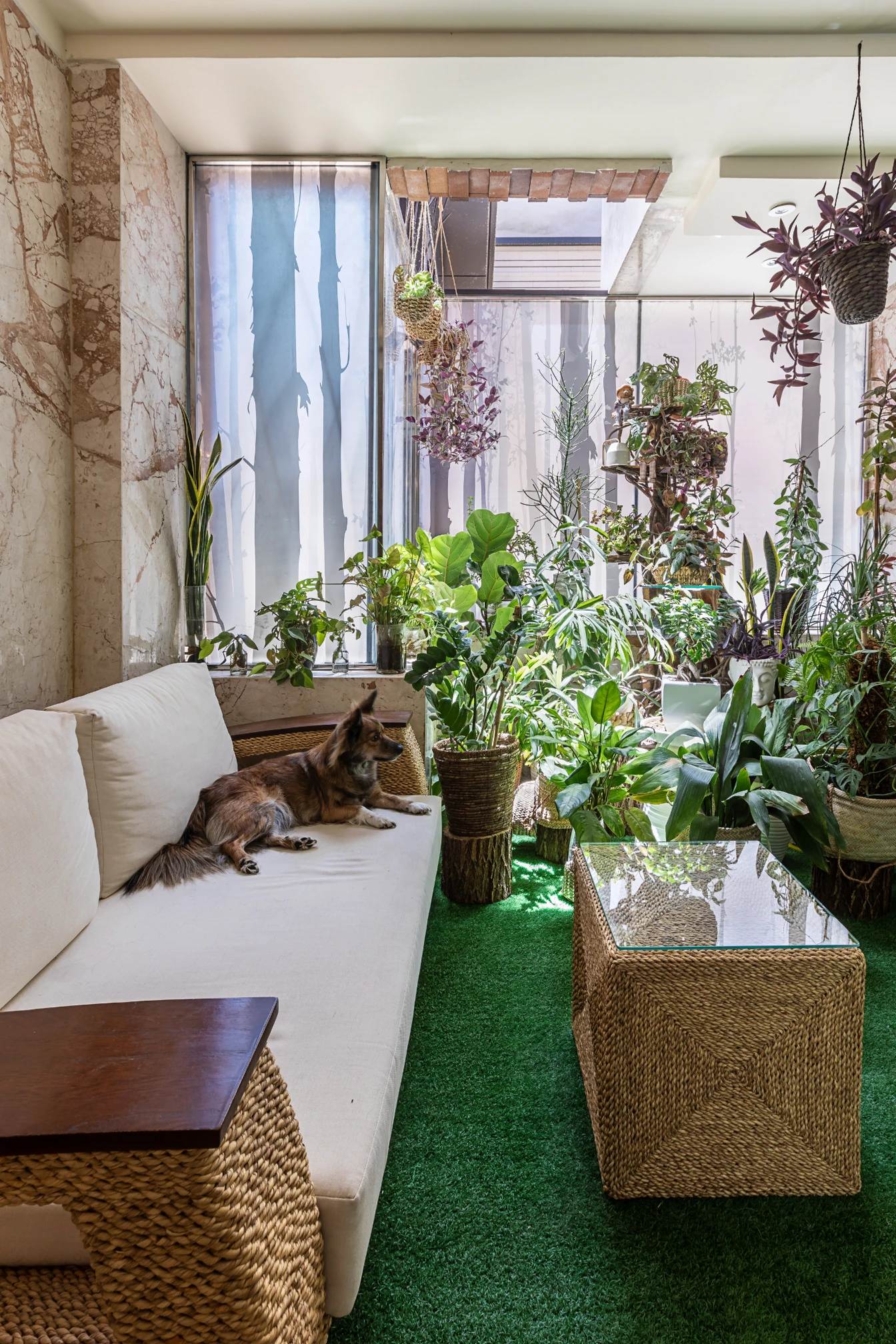
The establishment of two residential units on the ground floor at the request of the client created this challenge for the plan so that measures should be taken to protect the privacy of the residents of this place.
The separation of the western unit from the movement path and the retreat of its terraces from the wall of the central courtyard allowed the western unit to reduce noise pollution caused by the movement of the ramp by preserving the privacy of its residents.

And creating an independent backyard with a semi-transparent wall to provide natural light and ventilation while preserving the privacy of the eastern unit, in addition to responding to one of the most basic design challenges, became an element for the entrance and the end of the dead end.
Response to Climate Problems
Meanwhile, the role of color, elements, and elements, materials, and details in the gradual transformation of the different senses of external and internal space is very important and practical, which has played an essential role in creating the interior design of spaces and creating a sense of life. This contrast and complexity in the details, along with the regular module of the structure and facilities, both in the design of the internal face and in the external face, is the main shape of the overall composition and balance of the building.
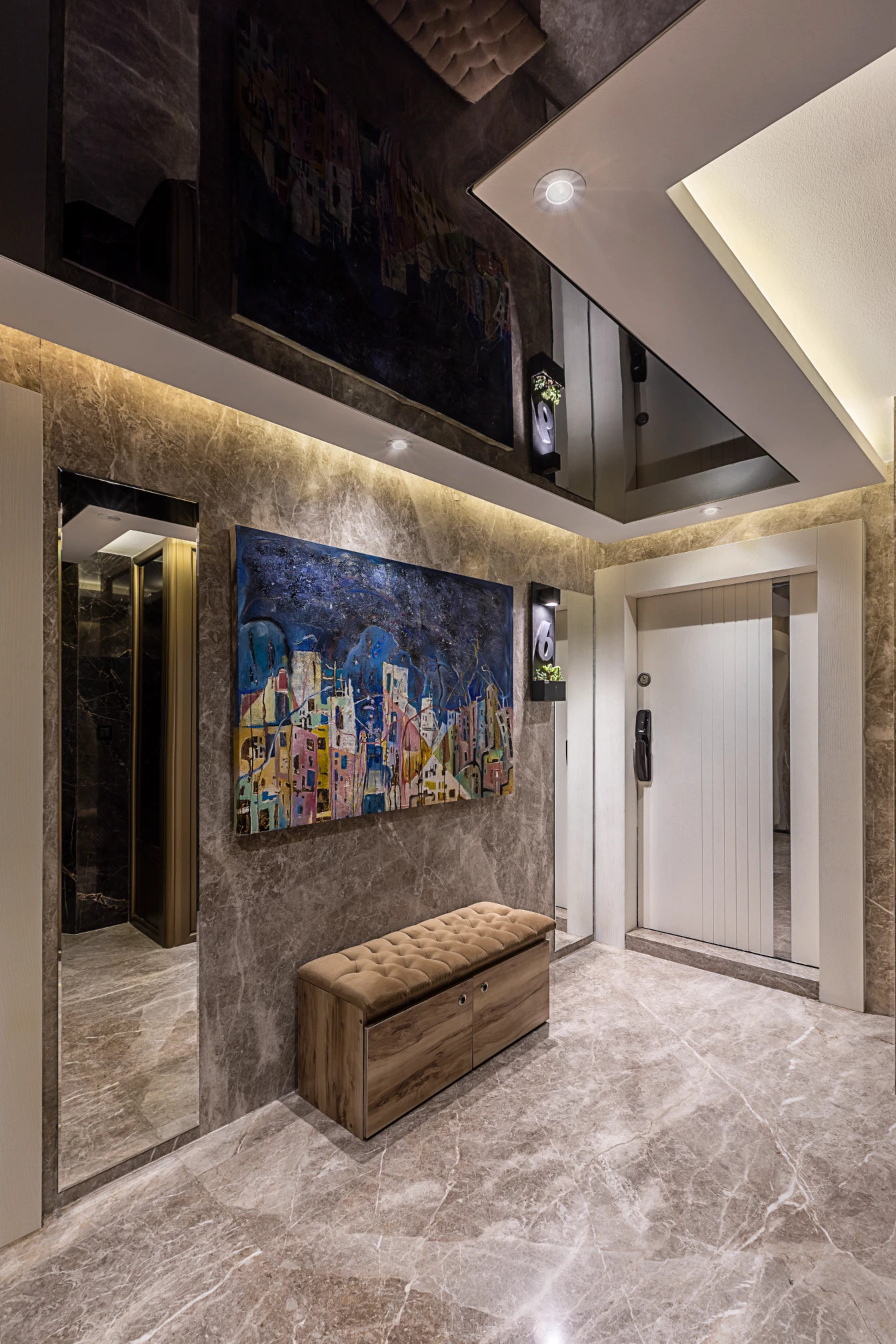
Interior of Western Unit
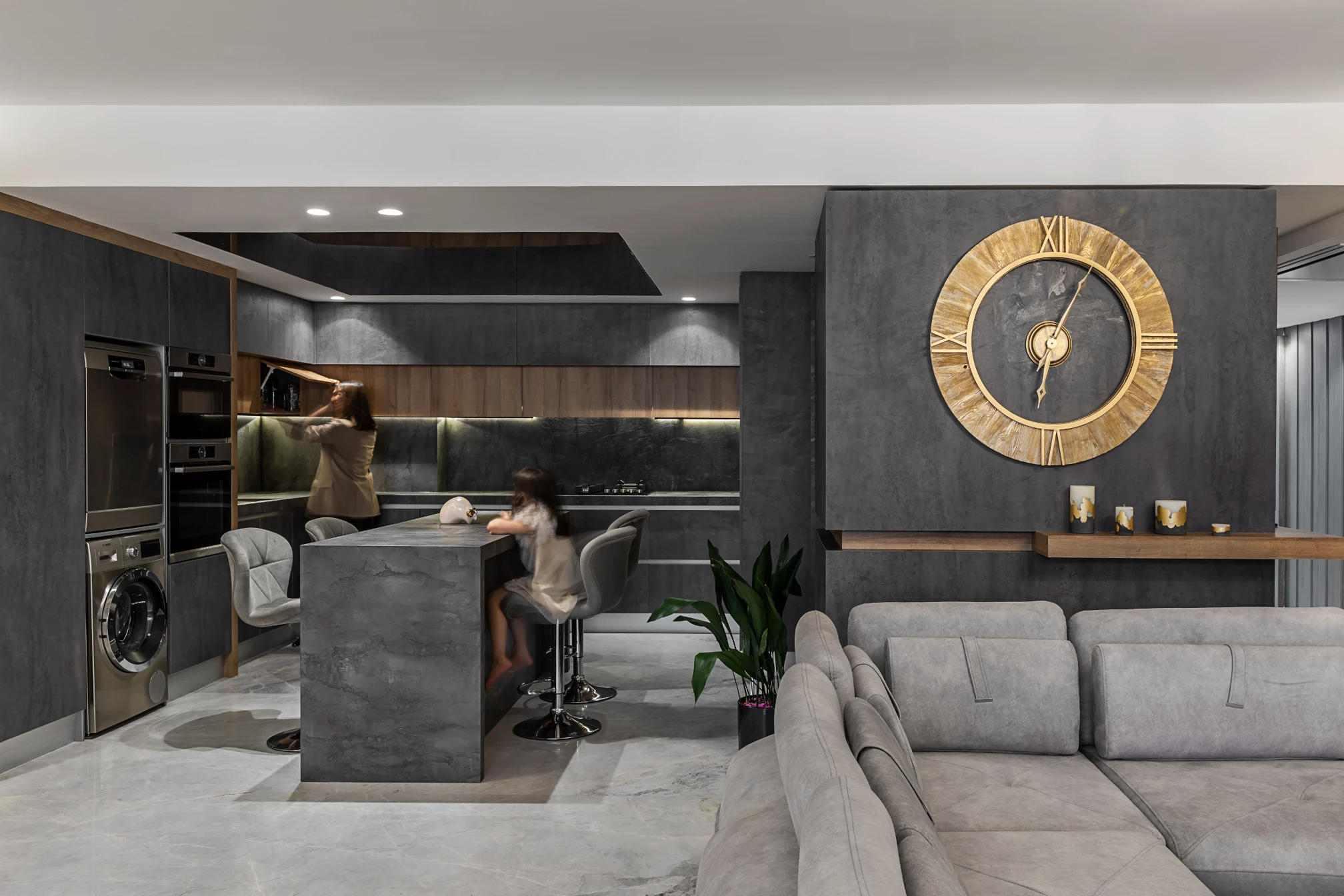
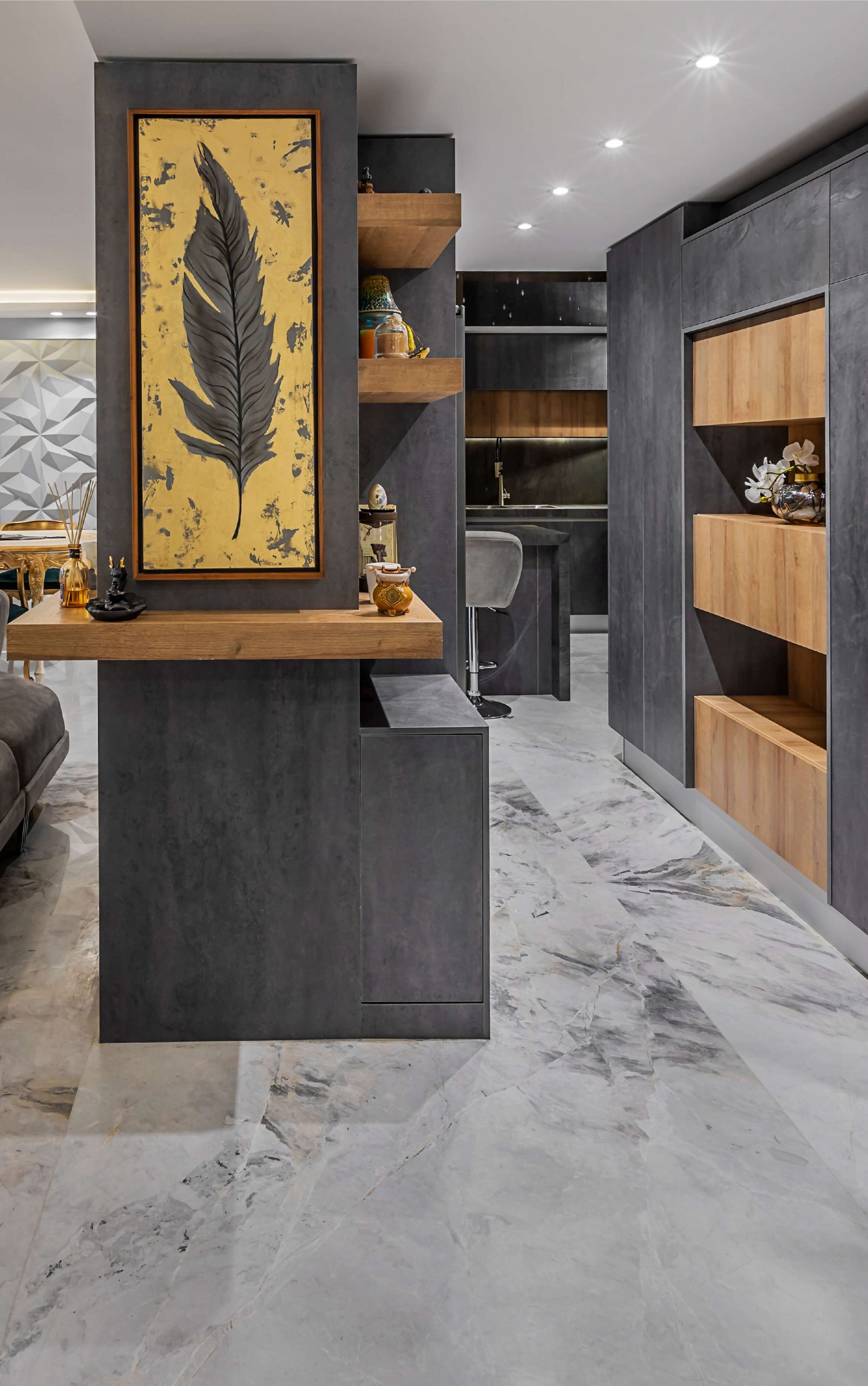
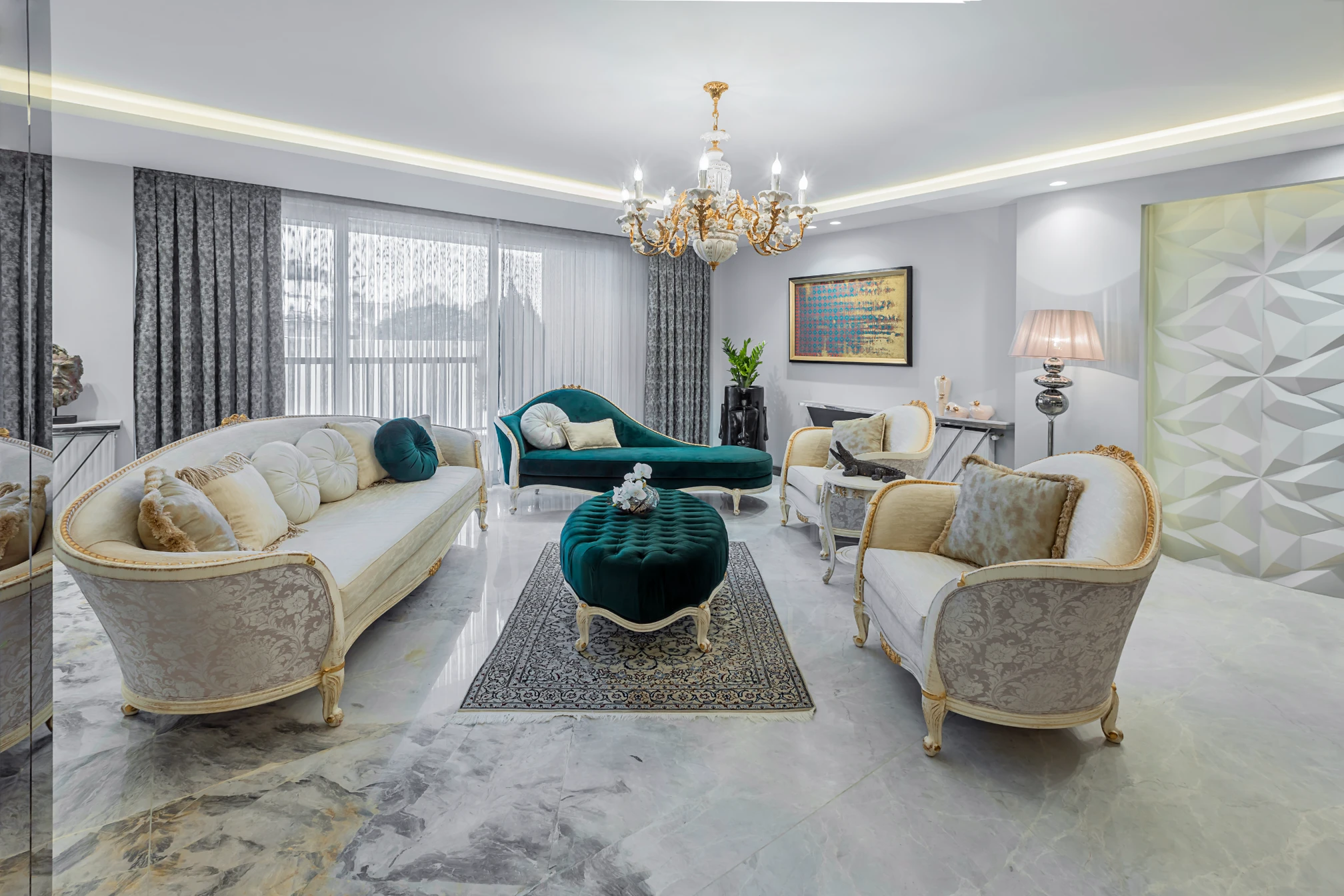
Interior of Eastern Unit
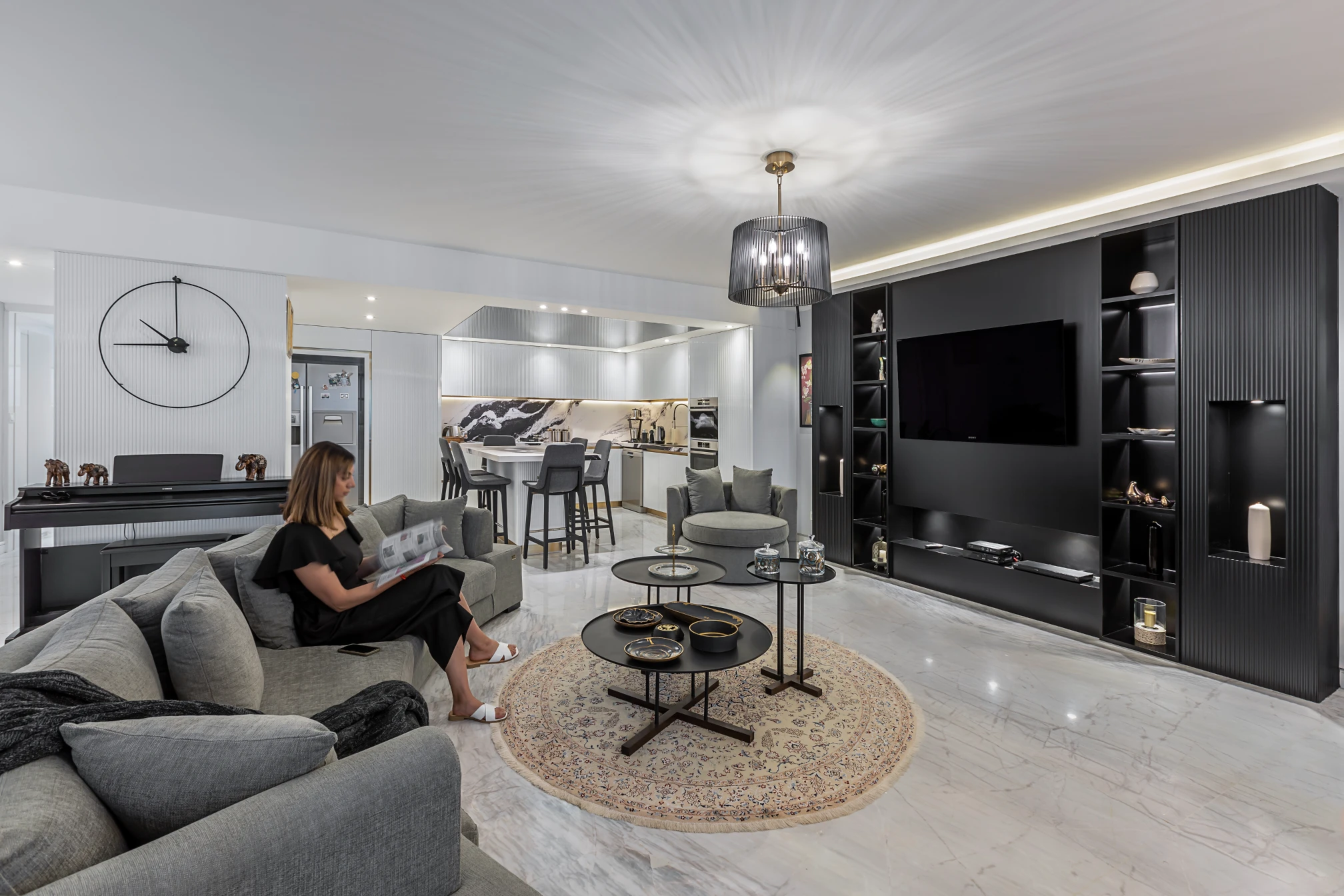
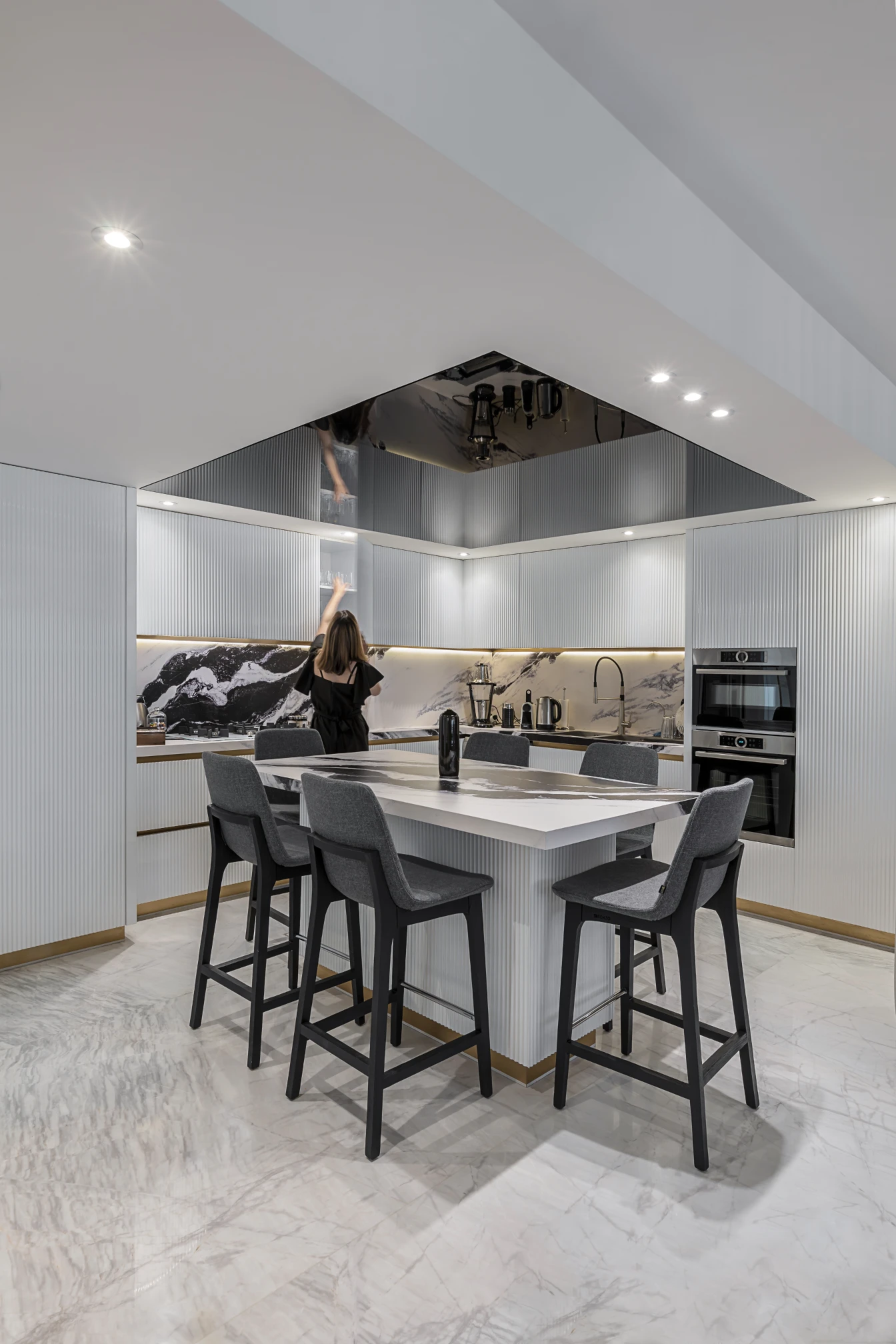
Gallery
Get updates from this and more artists
We will process the personal data you have supplied in accordance with our privacy policy.

