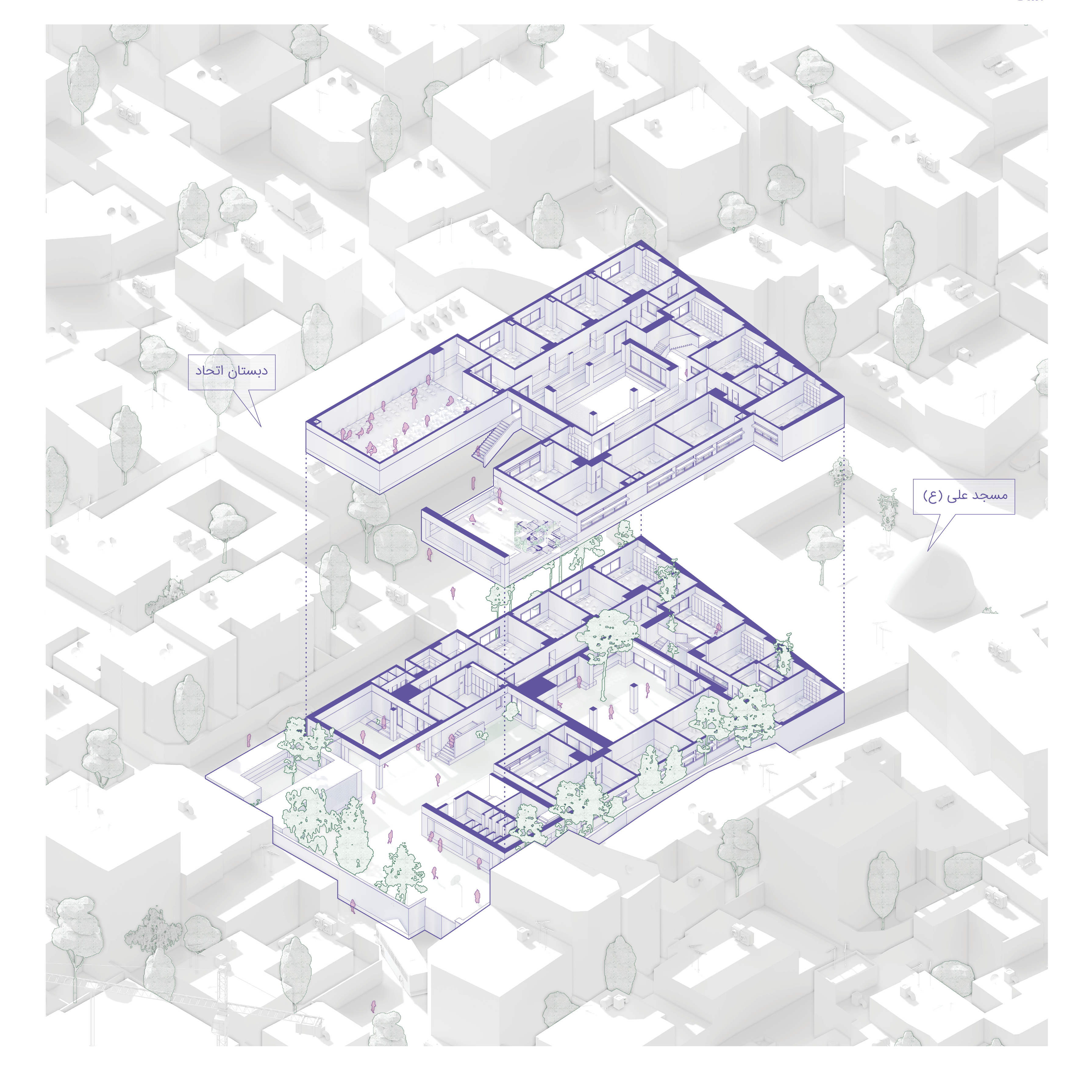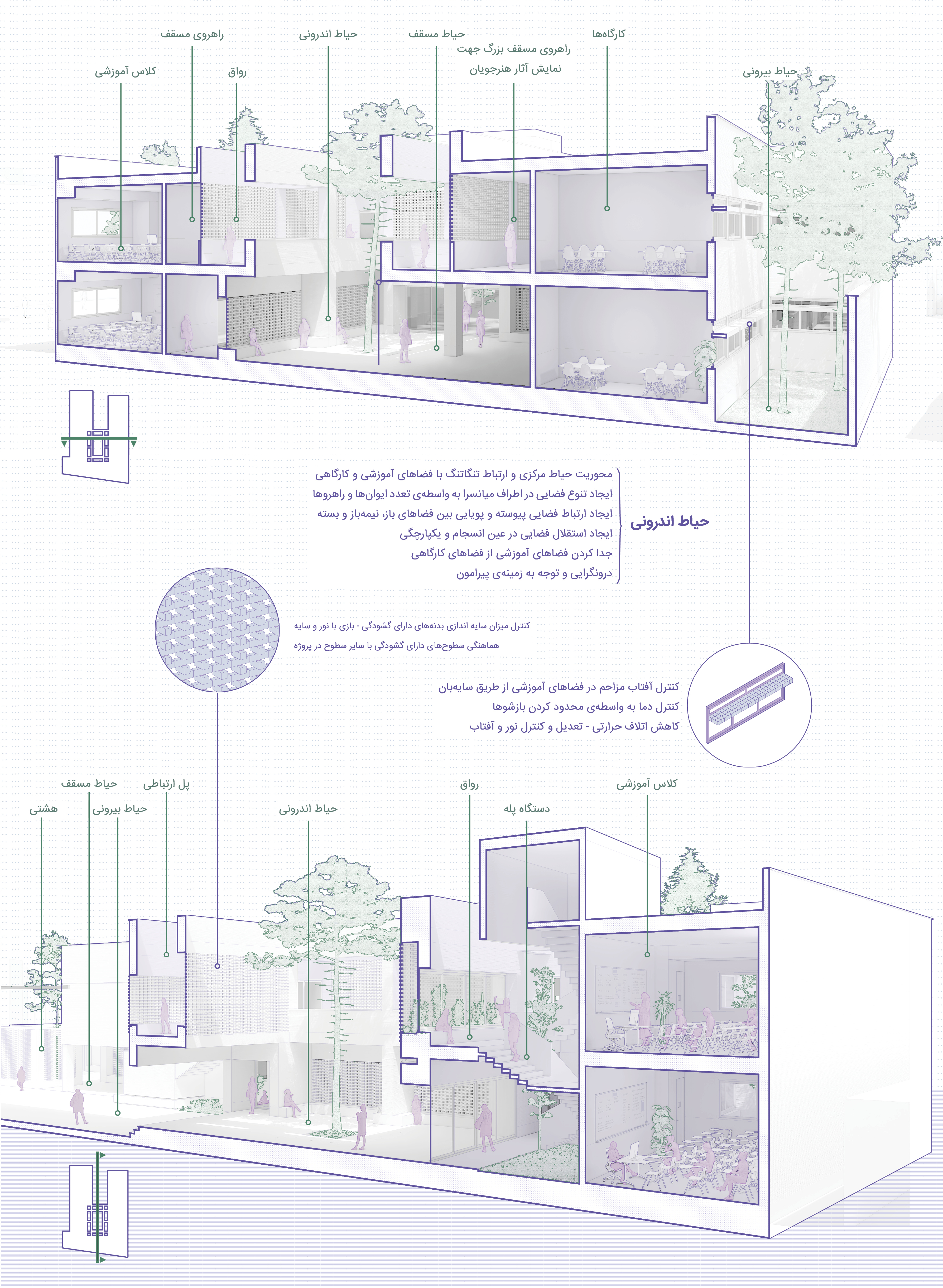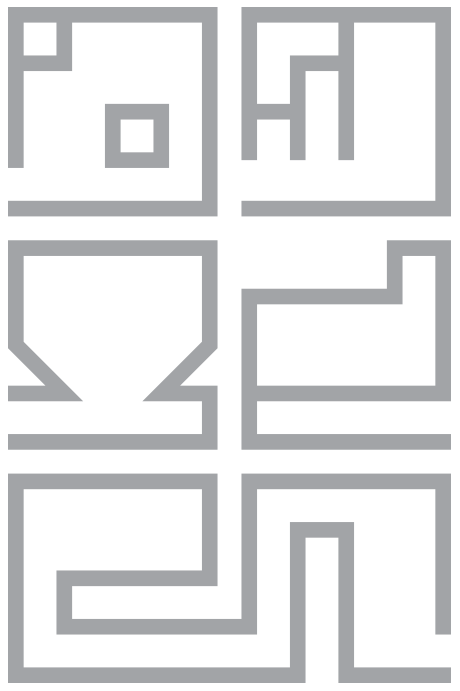If we accept that the mission of architecture is to shape the place of human life, then the act of architecture requires attention to two factors at the same time: shape and life.
If this form is without life, it is only a body, and if it is supposed to live, it will cease to be a form.
Paying attention to the container and life and the third dimension, the relationship between these two, can provide an architectural practice that is an answer to the challenges of today’s life.
If we want to look at the past of Iranian architecture to answer the existing challenges and find the answers from it, this can be done by reading the Iranian thought system.
However, it should be remembered that the Iranian system of thought is not a model, only for creating an architectural work, but is a whole, a whole whose emergence in different basins has different forms, but in general, it indicates a unity of thought.
From another point of view, in the discovery of Iranian thought, one can understand the truth of Iranian thought by reading the product of this device and the grammar of that work, so we can say that architecture itself is one of the best languages to express Iranian architecture.
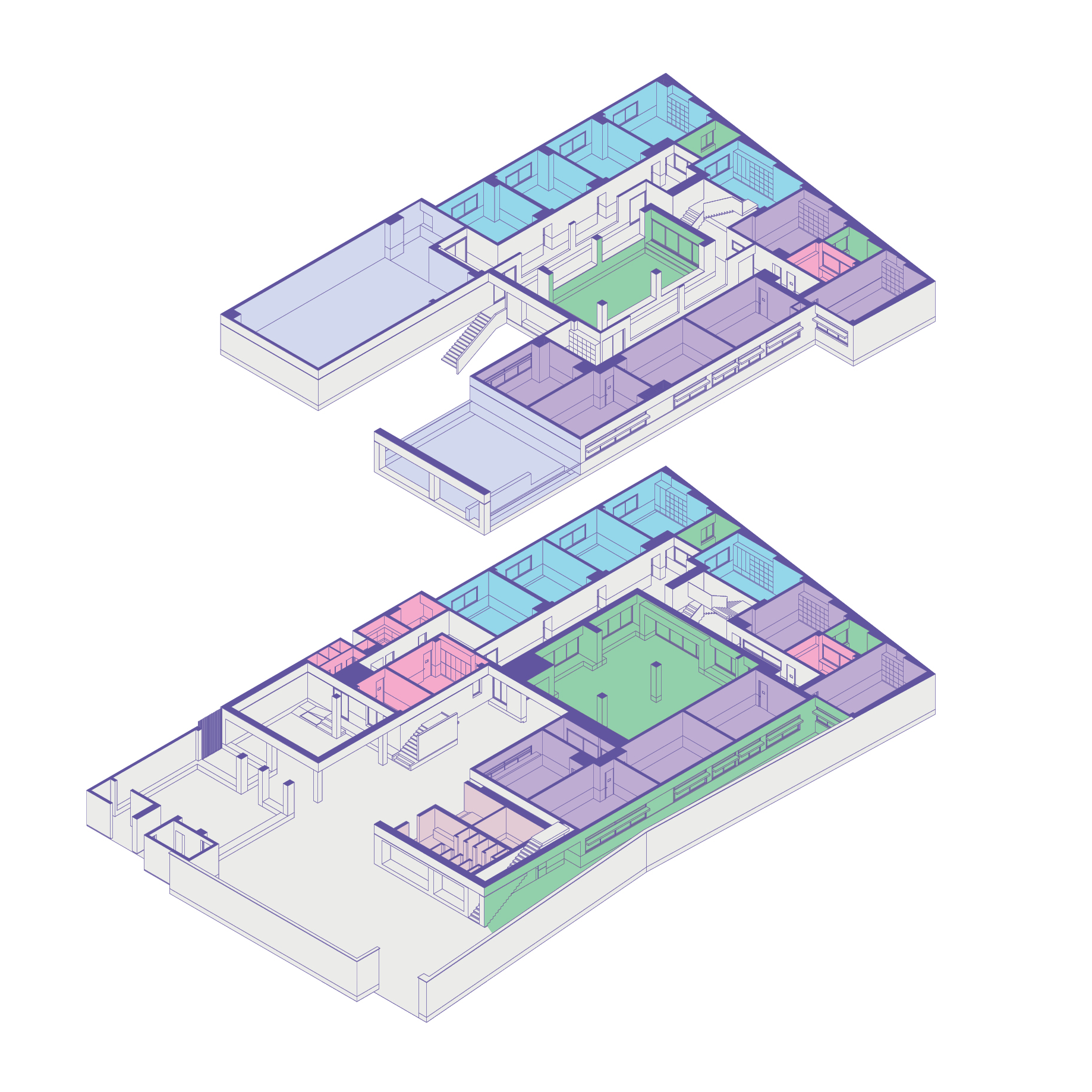
In Iranian architecture, after the mosque, the most important building is the school. The school had different spaces due to the conditions of those who studied there.
Inside the school, there is a green yard with rooms and verandas around.

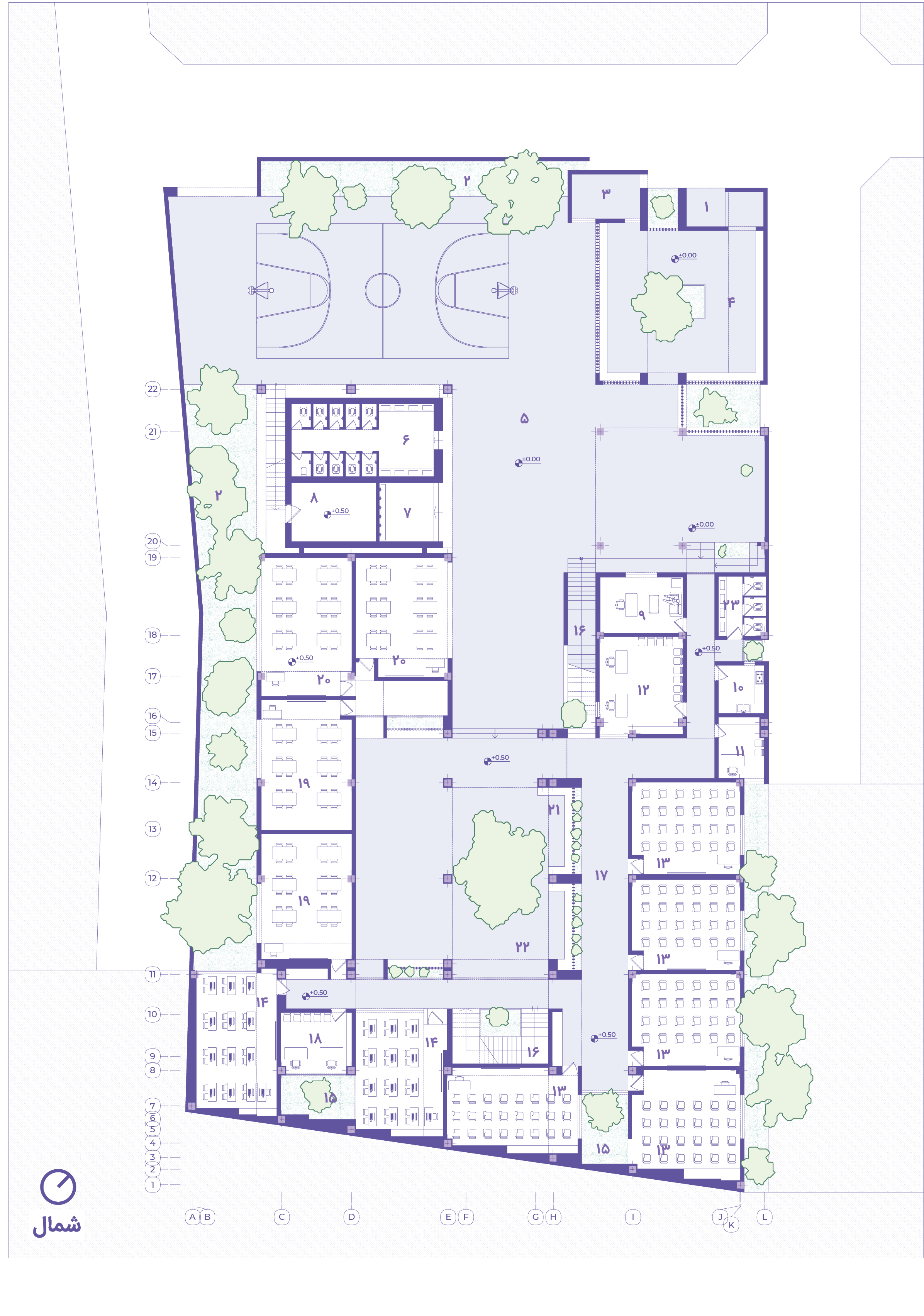
Grounf Floor Plan
The seminars were held in the verandas of the schools and the two-person discussions were held in the vestibules (the possibility of holding an exhibition of students’ works based on past seminars in the space around the central courtyard), the porches in front of the cells were also discussed.
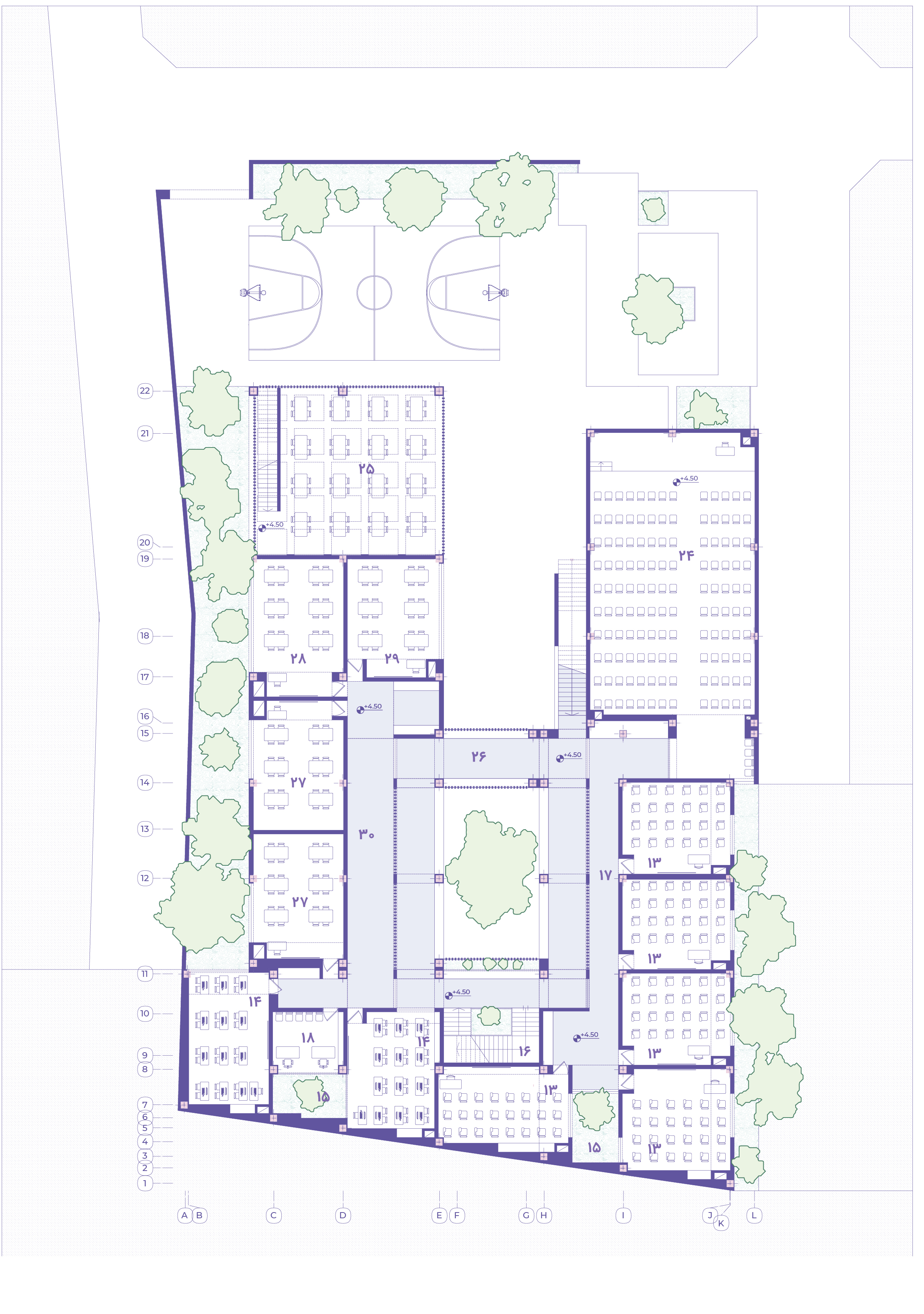
First floor plan
Therefore, the composition of the school space has been like this: in general, an introverted courtyard for them to focus their attention, around which the cells and porches have been placed.(The concept of the central courtyard and the placement of workshops and classes around the central courtyard)

As we know, the fundamental principles of Iranian architecture are hierarchy. Separation of areas of human life can be seen not only in Iranian homes but also in schools and mosques.
(The presence of vestibules at the entrance of Iranian architectural buildings is one of its characteristics)
There is a space to linger and prepare for what awaits us in another environment.
Also, sustainability and attention to natural elements and green space in Iranian architecture, which is a reflection of the idea of creating heaven on earth, is another principle of Iranian Islamic thought, which is preserved in the space of Iranian architectural buildings, (creating and cultivating gardens and spaces) green appears.)



Considering what we have learned from Iranian architecture and what we have read from past schools in Iran, we decided to design a new school while responding to all the needs of today’s life of its users, as well as paying attention to the ground and the existing urban structure of the earth with proper modeling and use. From the patterns and principles of Iranian architecture, especially in school buildings, we can achieve an Iranian architecture by responding to the demands and needs of life and education of today’s people.
In fact, restoring quality and identity to the function that is being done in today’s building is accepted.
This causes the student of such an environment to feel something within himself and discover what the environment has given him.
This gift is the divine light that has been given to him in addition to the five types of human perception, and that is taste.
Taste over time is only affected by culture and local characteristics, while it is unchangeable by nature. In other words, the passage of time does not change the taste, but the taste sometimes forgets or stays away from understanding the truth for some reasons.
So it can be said that all our efforts in creating and creating an Iranian architecture is to reach the principles and ideas that will bring back to him what is lost in today’s man, which is his taste.
Gallery
Get updates from this and more artists
We will process the personal data you have supplied in accordance with our privacy policy.

