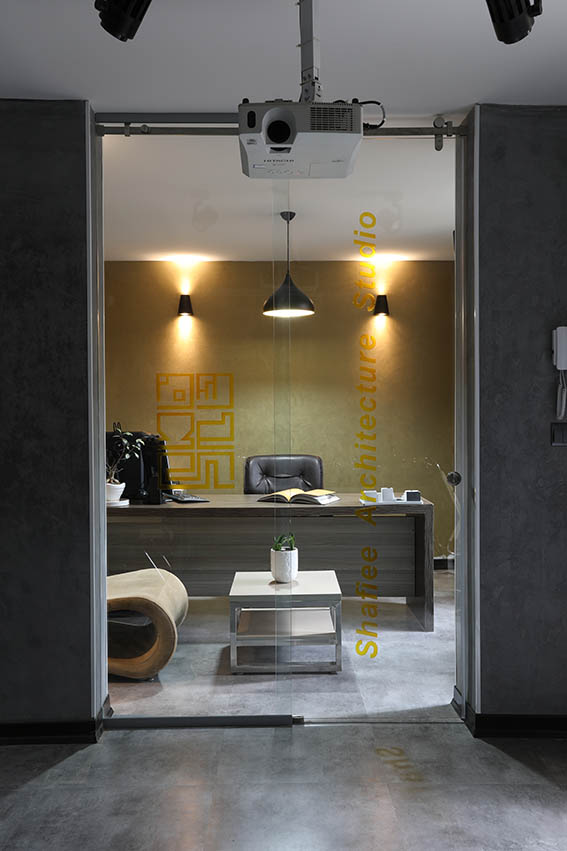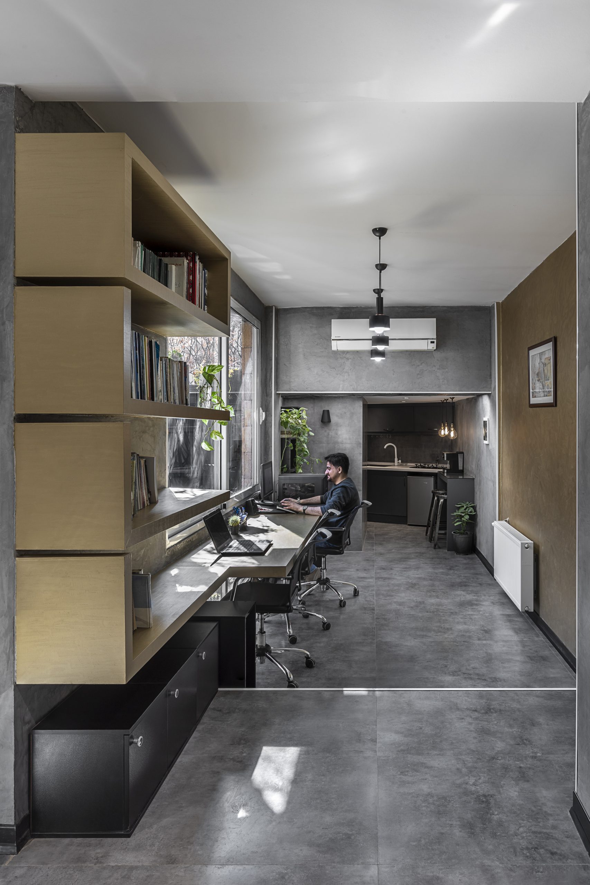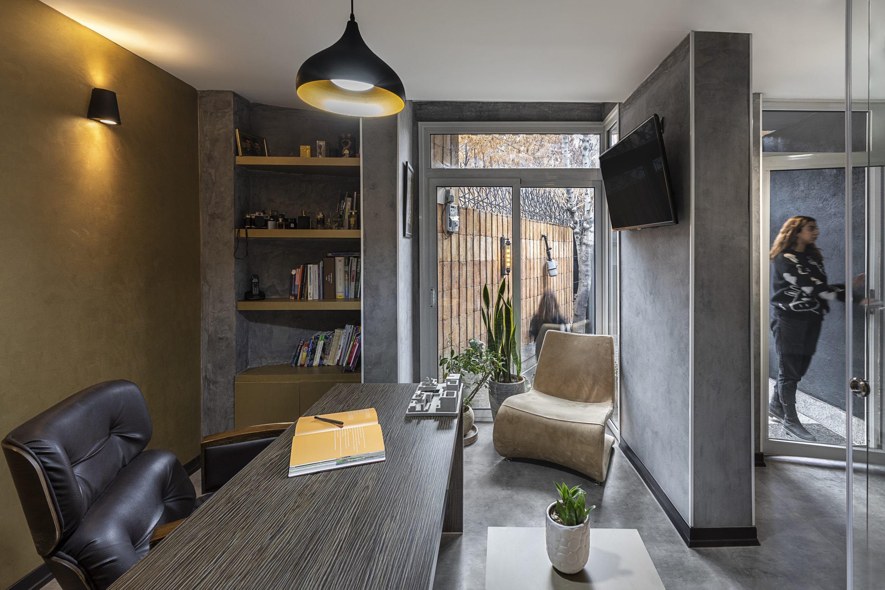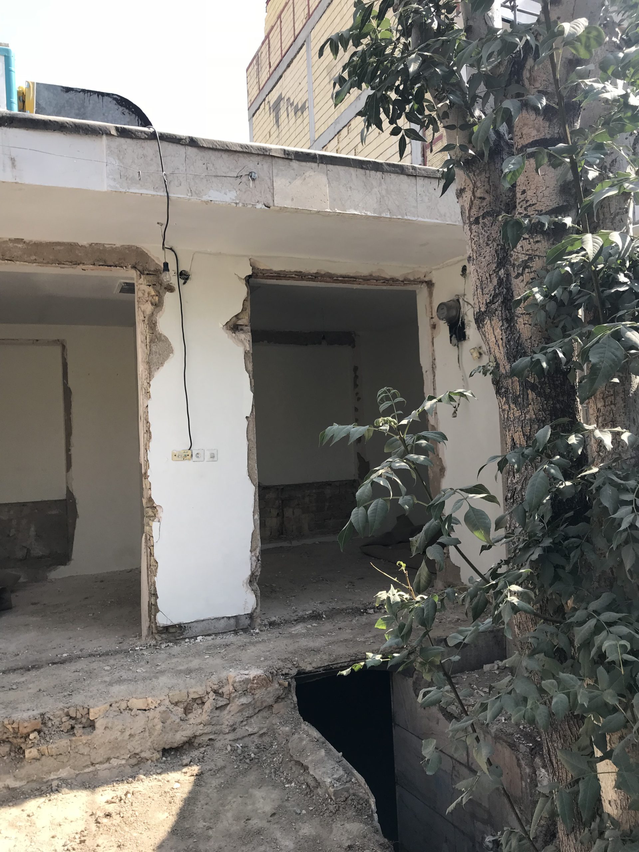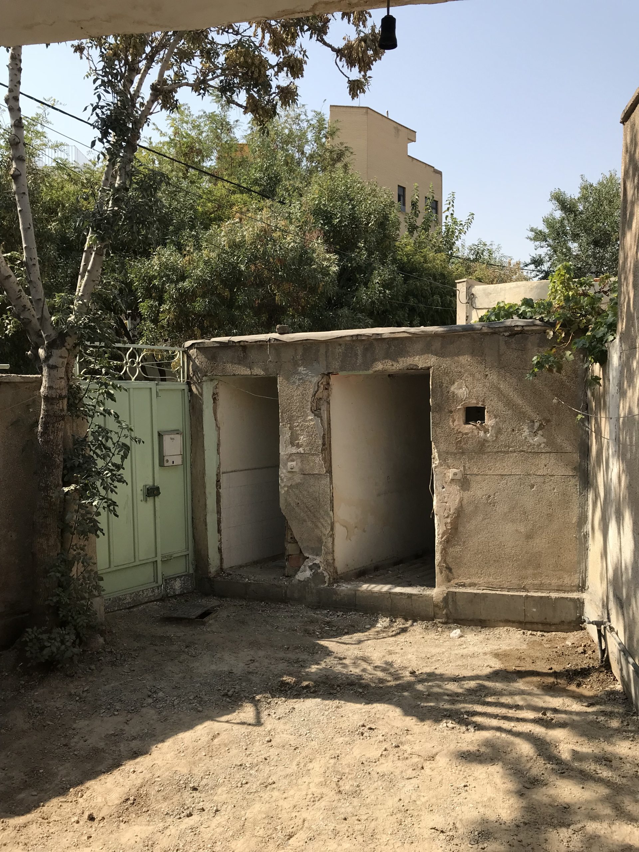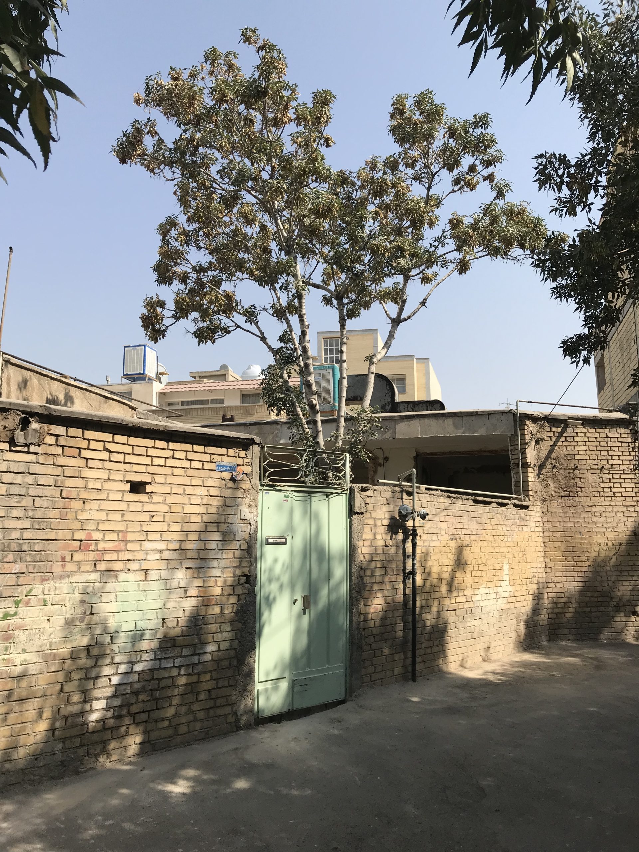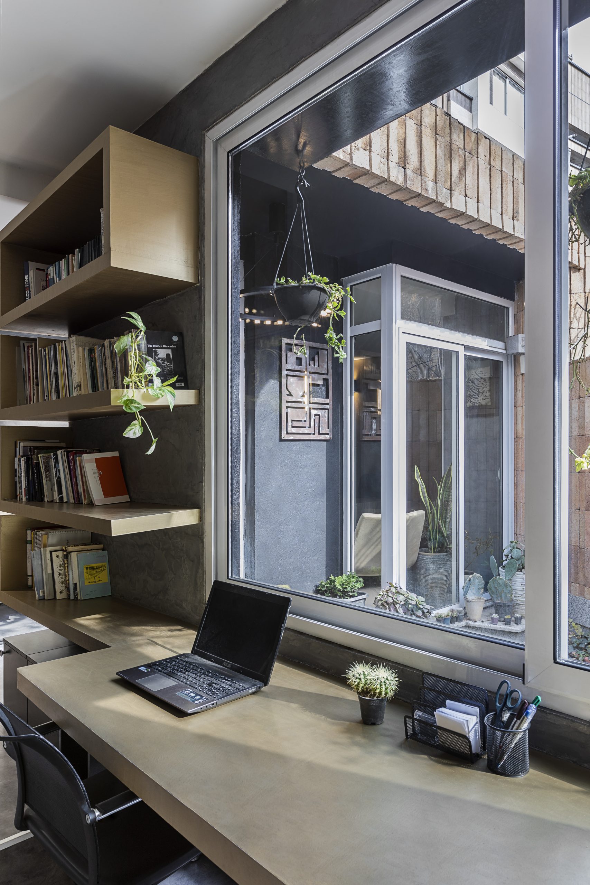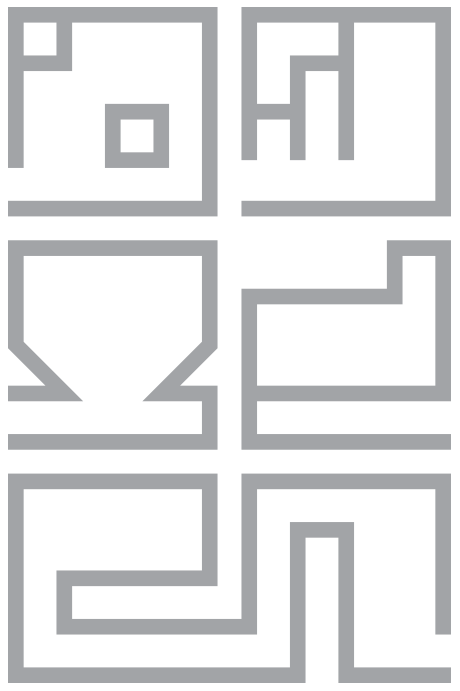There are often many factors and options in choosing a place to live or do activities. But sometimes the presence of a natural element in the site such as a tree or a desirable neighborhood can be preferred over other influencing factors in choosing the site. These factors correctly play a significant role in creating a sense of belonging and identifiability of the space. These elements are like treasures buried under the dust of old buildings, which are waiting for a curious and eager soul to remove the dust of wear and tear from them and give them life once again.
Concept of the plan
The existence of an old tree in the vicinity of the stream and taking advantage of its cozy and peaceful atmosphere were among the factors in choosing an old and dilapidated house with an unusual and non-geometric shape as an architectural work space. The location of the land was complicated; on the one hand the confusion and density of the adjacent texture, Inconsistency of the horizon and the skyline behind the site, and on the other hand, the green path along the creek, have created the presence of tall and old trees on the site.
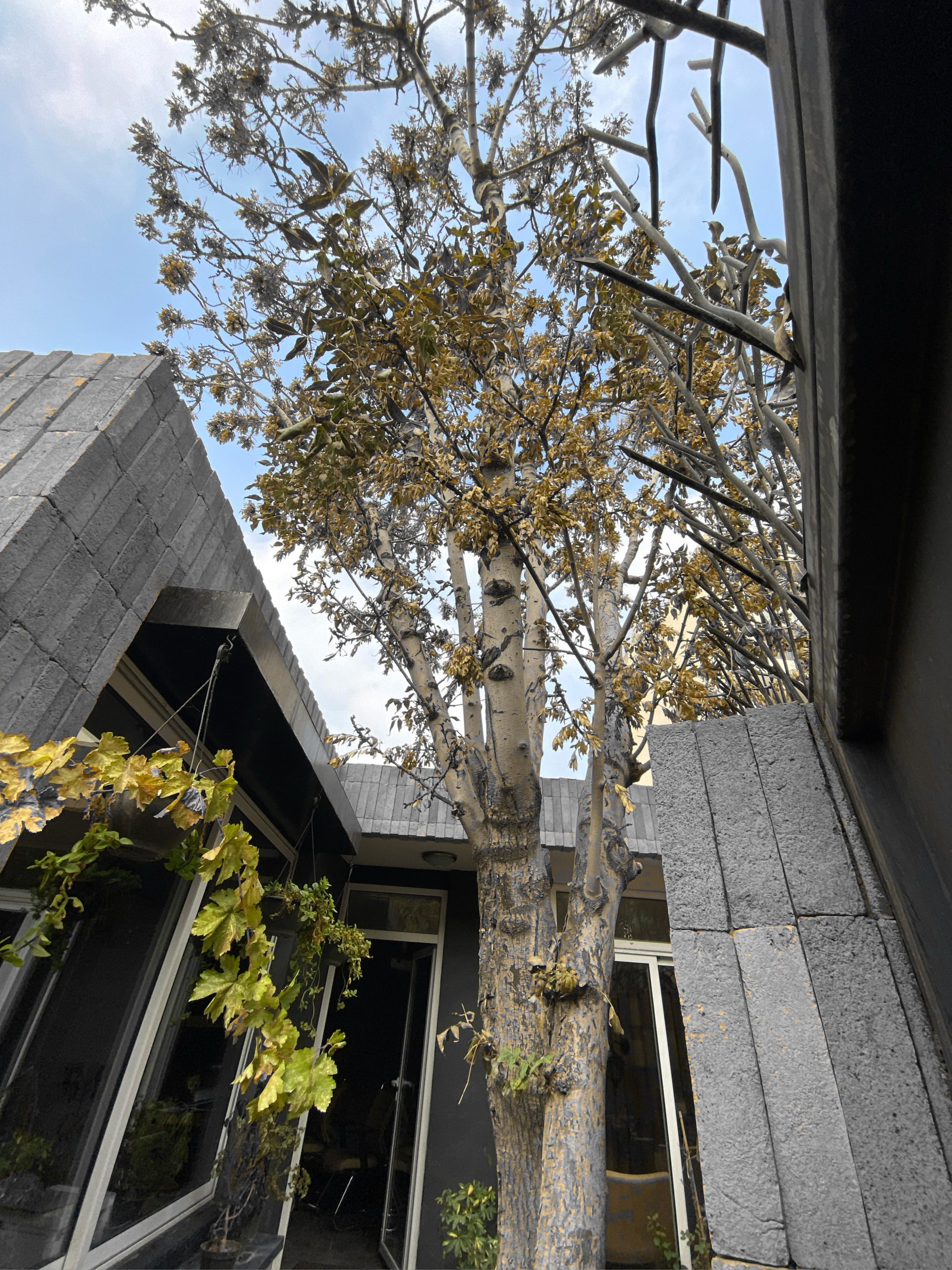

The main concept of the plan was to keep the single tree next to the entrance, and put it in the center. In such a way that by adding a ridge in the western part of the building, in addition to erasing the disturbances of the neighboring image, it is as if the space is turned towards the material side and its towering trees. This idea has led to the formation of a central courtyard around which various spaces are placed. The workspace and studio have the most transparent windows in interaction with the outside green space and natural light. Also, the service space and bathroom are located on the other side of the yard, separated from other living and working spaces according to the Iranian architectural model.
goals of the plan

Before plan
The creation and separation of diverse spaces despite the existence of space limitations and the old masonry structure of the building, maximum use of natural light and connection with the surrounding green space, reviving the space of the basement floor and providing optimal access to it, are other important points and goals of the plan.

After plan
Achieving the stated goals has been done while trying to optimize the cost and time of project implementation. Therefore, as much as possible, the existing materials and structure of the building have been preserved so that we can achieve the best efficiency of the space with minimal changes.
Creating a bright axis along the entrance door, while welcoming everyone who steps into its space, has allowed the neighbor’s vine tree to stand out by creating a difference in height. This space acts as a boundary between the service space and the activity space of the studio. A space that, like an hourglass, reminds the users of the different hours of the day through light.
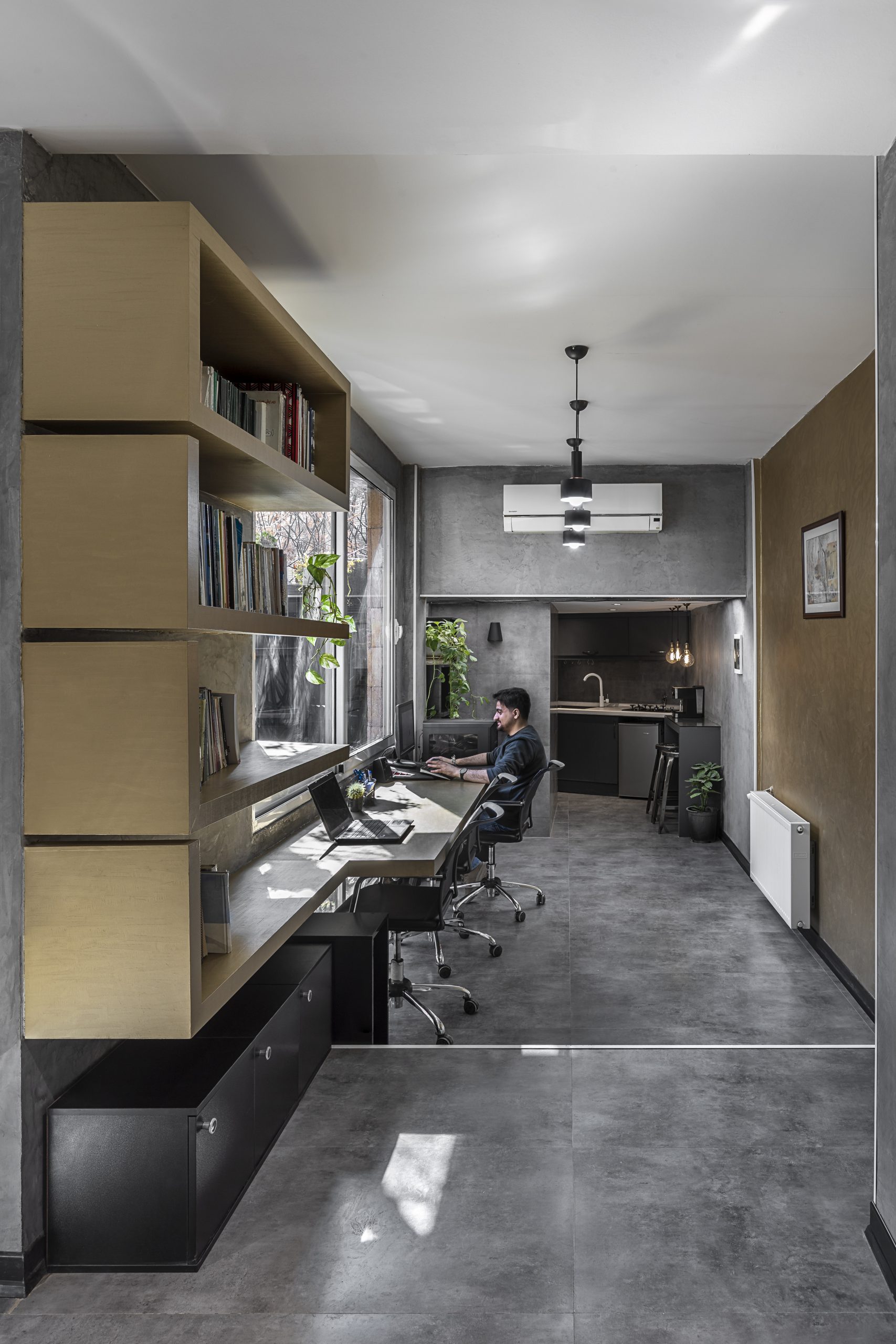
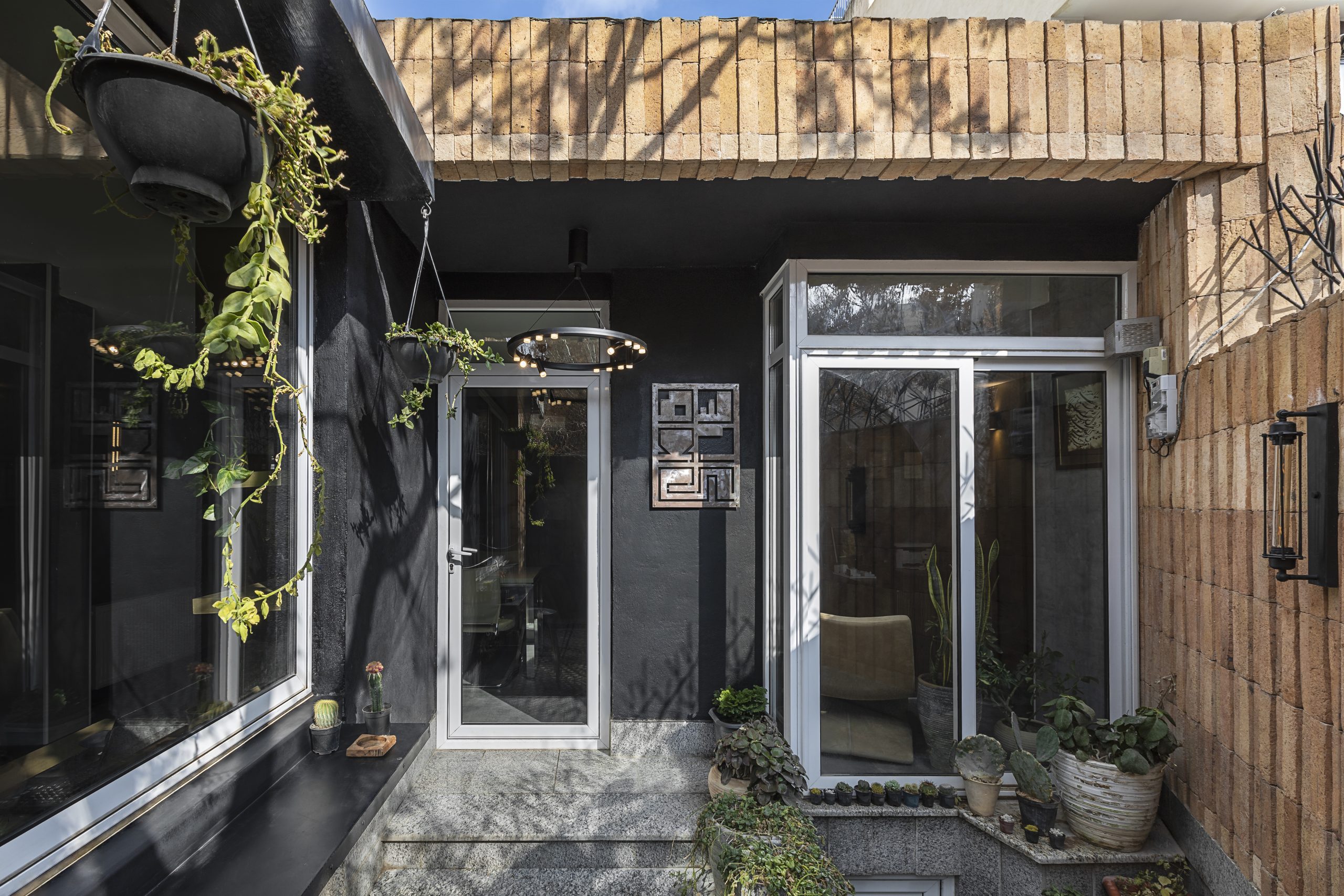
Achieving the stated goals has been done while trying to optimize the cost and time of project implementation. Therefore, as much as possible, the existing materials and structure of the building have been preserved so that we can achieve the best efficiency of the space with minimal changes.
painting the building
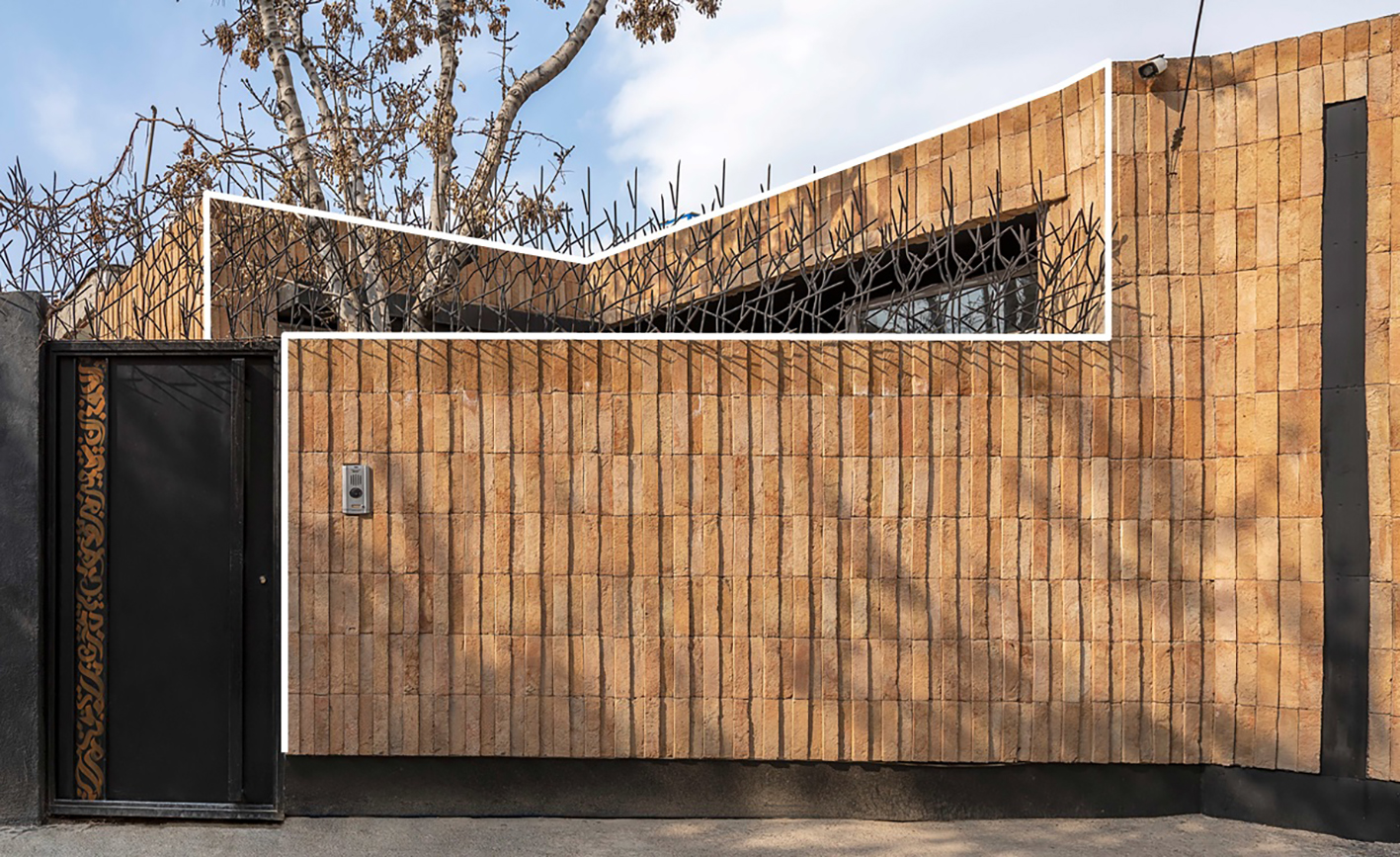
The design idea in painting the building is such that the color in the background and nearby trees is gradually and continuously drawn on the outer shell of the building and continues to the inside of the building. Also, the various exterior parts of the building have been modified and renovated only by cementing and spraying paint on it. The short walls of the yard allow the green trees of the material border to be displayed like a four-season frame while doing work and activities in the studio.
Interior Design
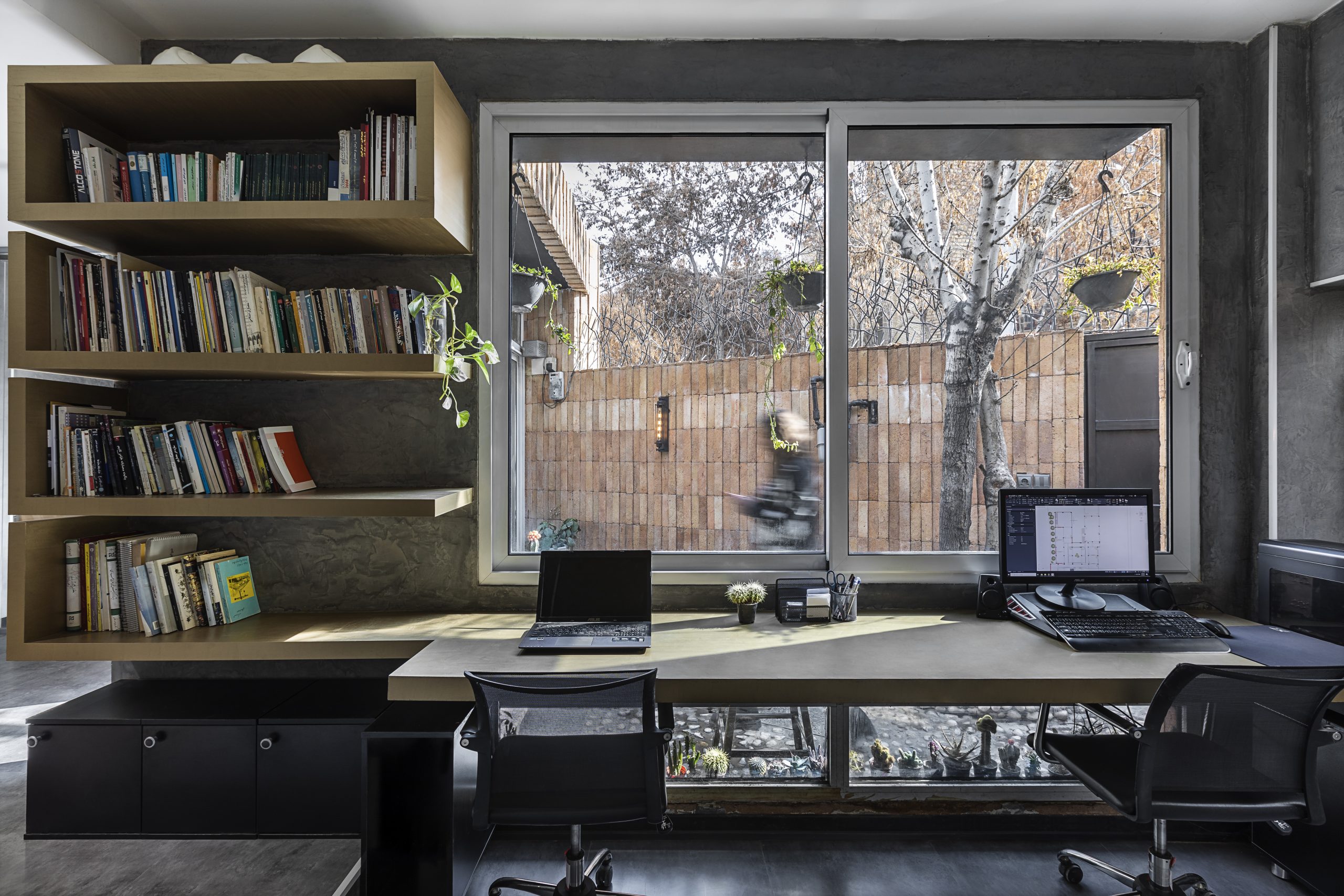
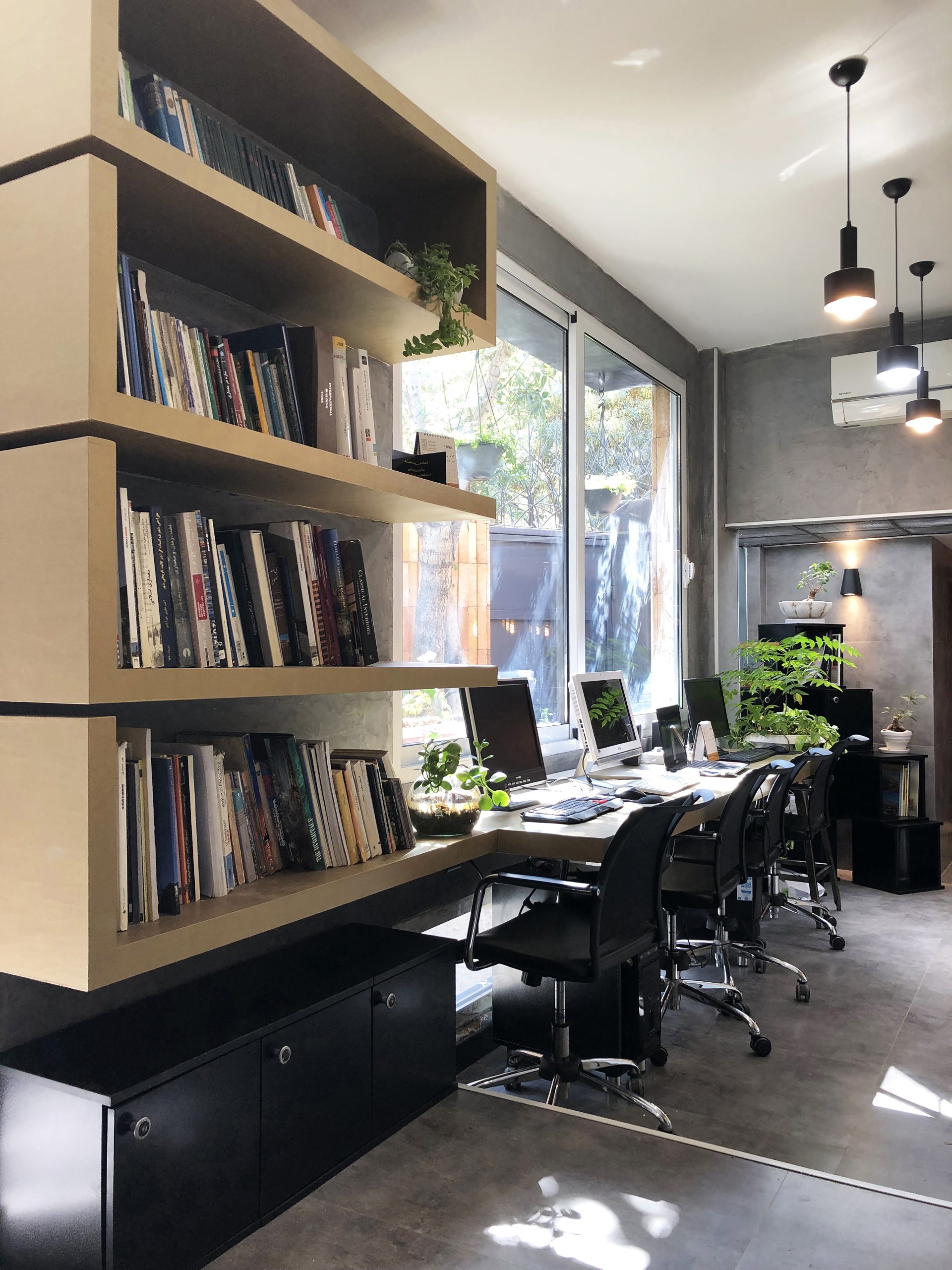
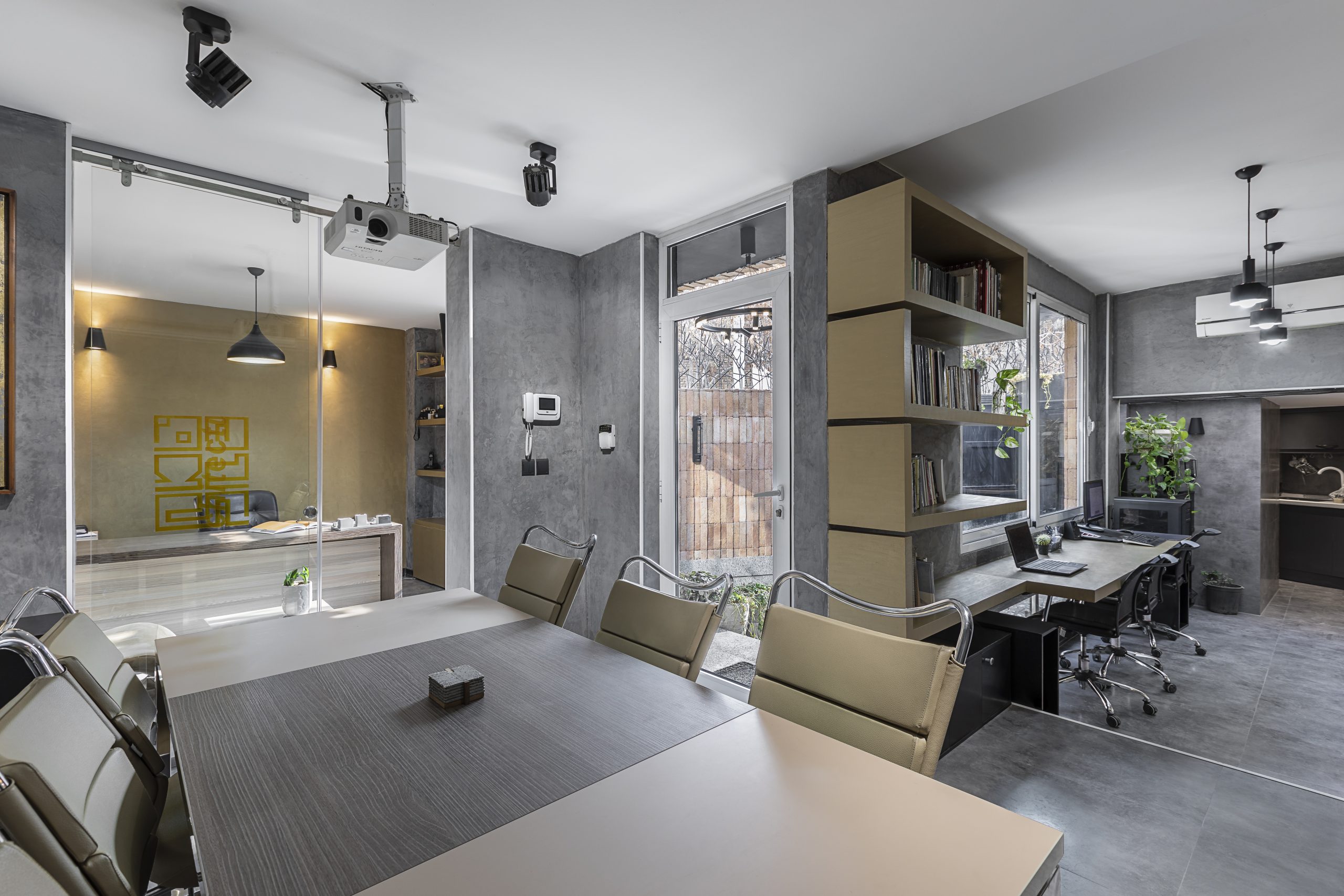
Gallery
Get updates from this and more artists
We will process the personal data you have supplied in accordance with our privacy policy.

